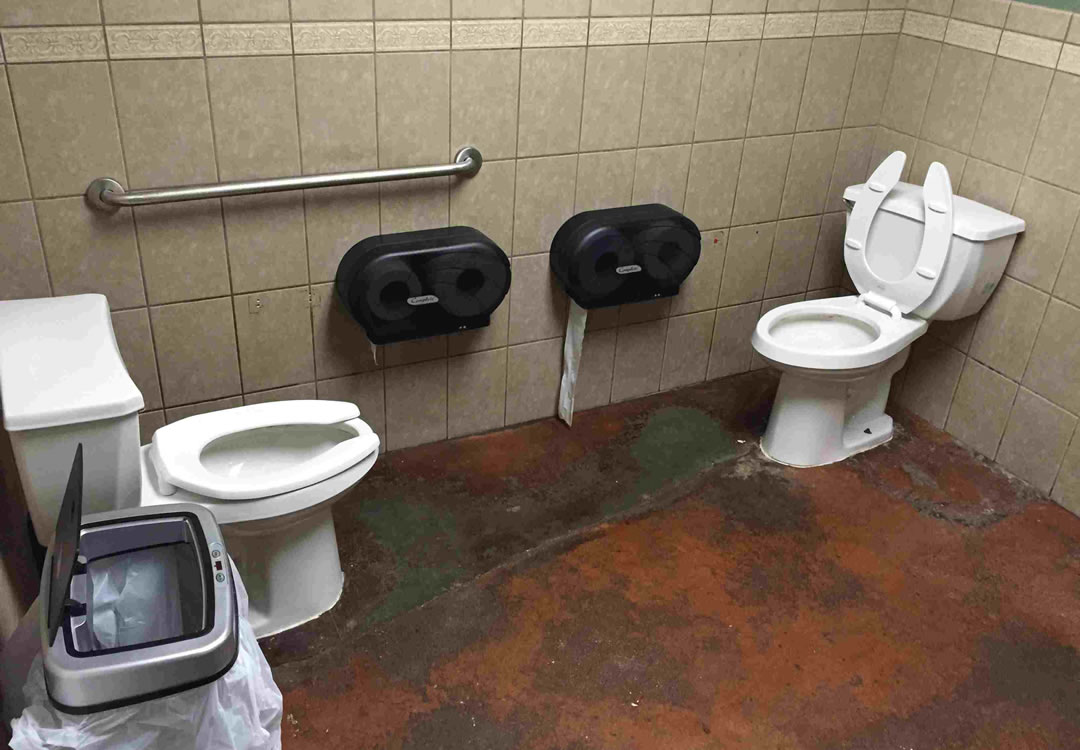Design is always deserving of praise. Being a great designer requires being both creative and innovative. The designer’s goal is to create functional and pleasant items for the eye. However, if the design concept fails, it not only attracts notice but also tickles one’s funny bone.
These amusing design blunders demonstrate we sometimes give skilled designers less credit than they deserve. Some have to put up with a lot more nonsense from clients than we realize, and they can assist you to avoid making the blunders on this list. A decent designer is worth the money if you don’t want to look silly! Prepare yourself and scroll down to explore more amusing design concepts that will have you wondering, “Why?”
What’s the Purpose?
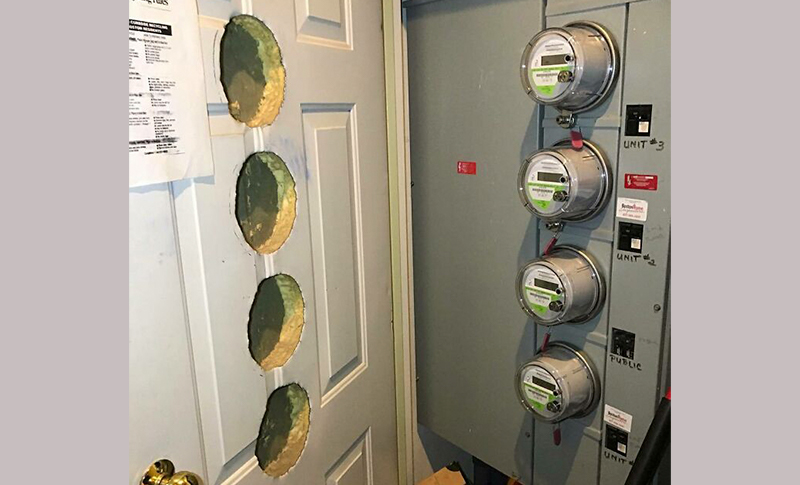
In most homes, electric meters are an unavoidable feature. The meter informs the electric provider of the exact quantity of energy consumed by the house owners over a given period and if the electricity isn’t working correctly. The issue is that these boxes are also quite unsightly. The plain electric meter comes in a white or black piece of plastic that often doesn’t match the home decor. So homeowners keep the meter hidden while still making it accessible.
It could be the reason why they did what they did to this door. If you could read the meters when the door was closed, that would be useful, and we’d appreciate the odd design. However, we cannot see the usefulness of this at this time.
So Much Privacy
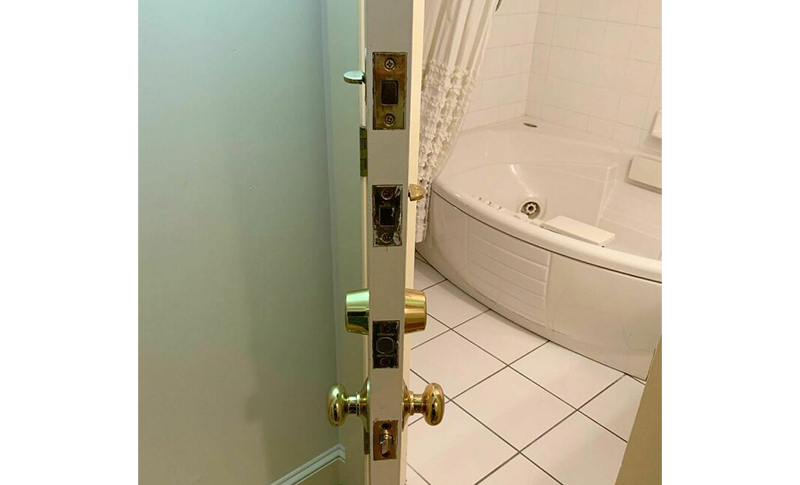
For the most part, a bathroom is relatively simple. It has a sink, a toilet, a bathtub, a shower, or a few flooring tiles. But what if you’ve infused your style into every square meter of your home. The bathroom is the only area that you did not touch yet? Of course, you may think of a unique design. Or should we say, weird?
We’ve previously stated that the bathroom is the only area where you genuinely require privacy, and we stand by that statement. But no one demands that kind of seclusion. What’s with the four locks? Isn’t that a little excessive? We’re hoping this person installed the lock themselves because having a professional install four locks may be embarrassing.
What doesn’t belong here?
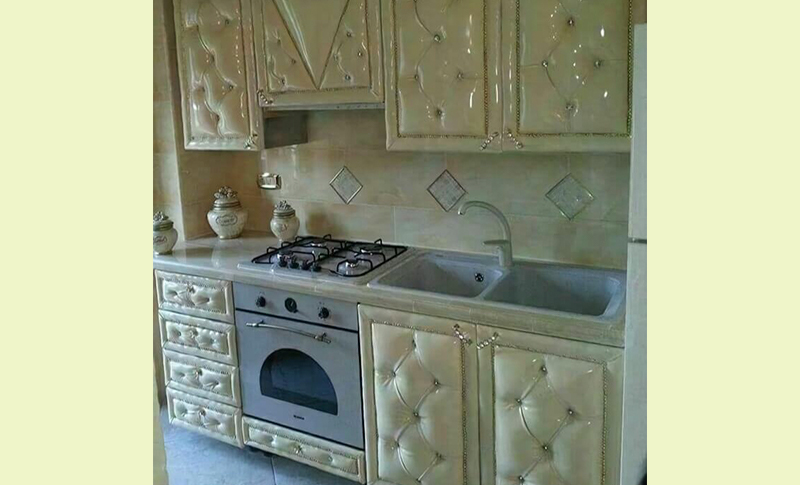
A stove, a kettle, a fridge, a toilet, a dishwasher. Is there anything in the kitchen that doesn’t belong on the list? If you can see it, good job! You have a rudimentary understanding of what a kitchen should look like and will laugh at this awful kitchen design. If you can’t, it might serve as inspiration.
When constructing a new home, it’s crucial to consider its aesthetics and safety features. Of course, we wouldn’t want to cause any harm. Pleather couldn’t possibly be a good idea for a kitchen with a gas stove. Even if you are trying to be careful, any room with an active source of gas or fire should never have this material. Even the oven is asking, “Why are you doing this to me?”
So Curvy
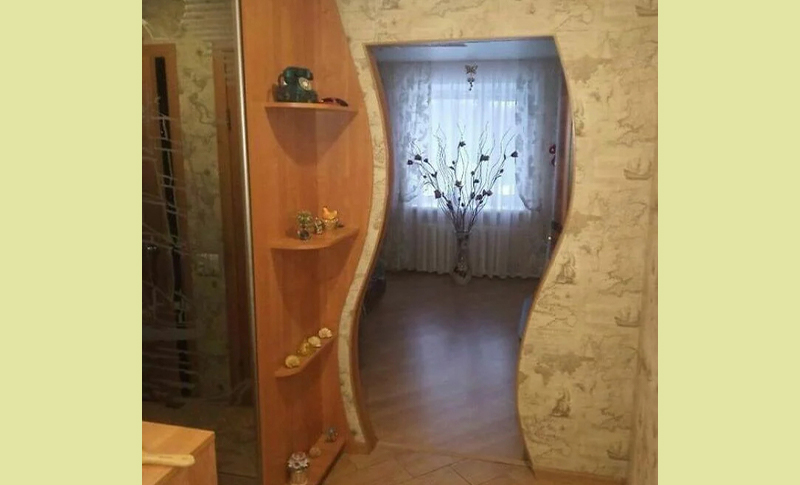
Modern architecture is often characterized by a proliferation of straight lines, although this isn’t always the case. Adding curved components to a room adds playfulness and charm. If you try to make curved doors in-house, it will take at least four times to make a straight door – and in most cases, much longer! It can lead to production ‘bottlenecks’ and be more expensive due to the necessary time investment.
We know we said curvy, but not this type. We cannot imagine the number of times an individual had to bump their hips or shoulders into that door. No one will be able to pass through that door safely. Well, the flowers are lovely. But we suggest you put a warning sign instead.
Totally Pink
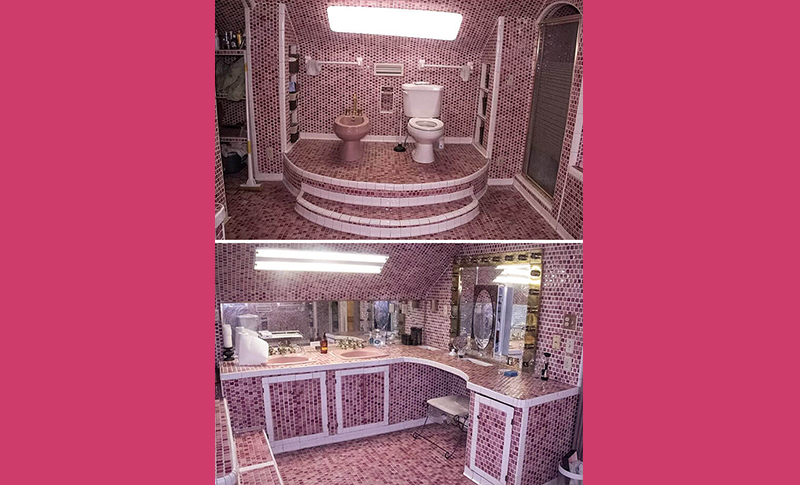
Pink is making a comeback in a big way. There are limitless ways to employ a color formerly designated for nurseries and little girls’ rooms. Indeed you can use this very current color in every part of the house. But in the bathroom? Well, a touch of pink won’t hurt.
Some people use pink paint and tiles to cover their walls. Others make use of wallpaper’s benefits, using it to add texture and color to their bathrooms to an equal degree. If they had ended with the tile floor, it would have been nice, but expanding the motif to every surface in the room is just too much. We’re not sure about you, but this pink bathroom makes us cringe.
Back to the ‘80s
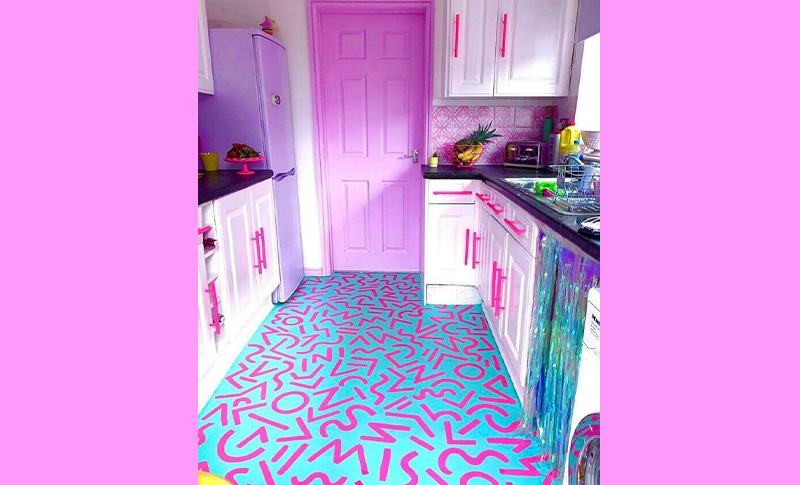
The ‘80s style appears to be on the edge of resurgence. But because it hasn’t happened yet, it retains some of the alluring oddity that antique designs have before Urban Outfitters reproduces them.
There’s nothing wrong with white subway flooring or stainless steel appliances in a neutral kitchen. But why limit yourself to just one hue when you can incorporate nearly every color of the rainbow into your kitchen? These homeowners have decided to spice up their kitchen with a pink refrigerator. We know you’re trying to make a statement with neon, but isn’t this a bit too much? We’re not sure about you. But we find the design eccentric. Yet we bet Barbie would approve of this kitchen.
Bored or Board?
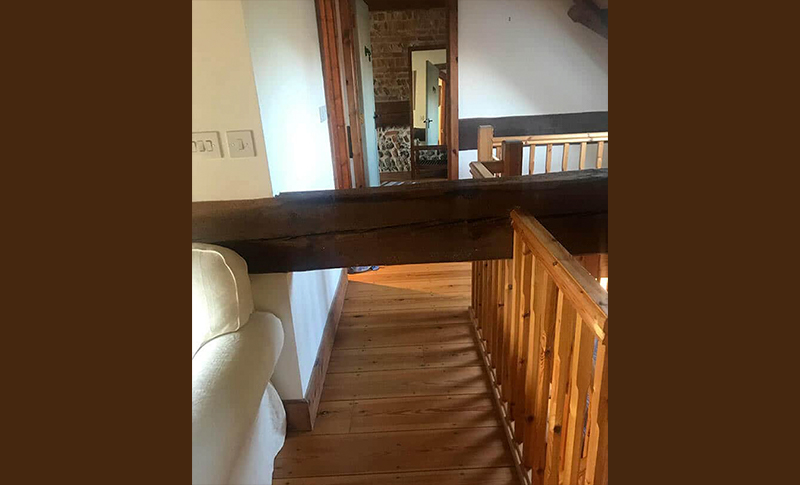
One thing is certain: not everyone is born to be a designer. A good vision for form and composition is rare. Nonetheless, confidence appears to be the only requirement for design these days. This image depicts yet another less-than-stellar example of logical reasoning.
When we first saw this photo, it appeared as if a tree had fallen into the home and this board had become stuck in the hallway. But you’ll notice that the wooden board was there on purpose. It’s even tucked behind the couch and into the wooden railing. Maybe they’re trying to keep the dogs in? They can add a gate to serve its purpose. Or perhaps, they’re playing games. Whatever the reason is, let’s credit the designer for a good laugh.
But why?
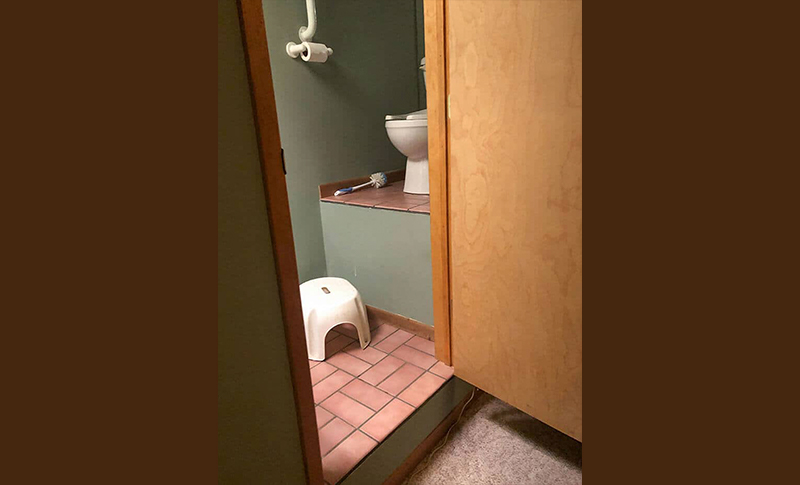
We all have to go to the restroom from time to time. After all, we’re only human. However, now and then, you enter a commode that is so bizarre and poorly built that it makes you feel like you’ve entered the Twilight Zone!
Assume the real estate listing described this small area as “cozy” or “quaint,” all the more to entice naive property searchers—only for the truth to shock them with the reality of how people live. We want to think that there must be a good reason for this nearly-impossible toilet design. The toilet paper is within reach, and there is a handlebar to help you get on and off the commode safely. Even so, you better get ready with your life insurance.
Right Idea, Wrong Place
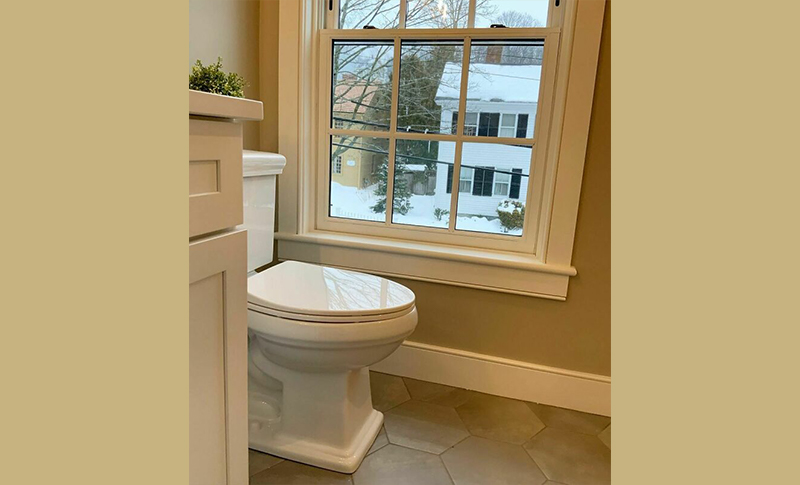
Your bathroom should be a haven for you. It is a place where you can start your day, find your way out of the house, and put together the perfect outfit for a date night. For many people who live in the city, bathing with a beautiful view is a dream come true.
A gorgeous view in your bathroom is almost a must if the location permits it. It’s elegant, calming, and relaxing all at the same time. The view can provide you with an extra degree of privacy. We just talked about how vital it is to have solitude in the bathroom, which may be the polar opposite of this photo. Windows are a great addition but are a disaster when the toilet is on the ground floor.
Slides or Stairs?
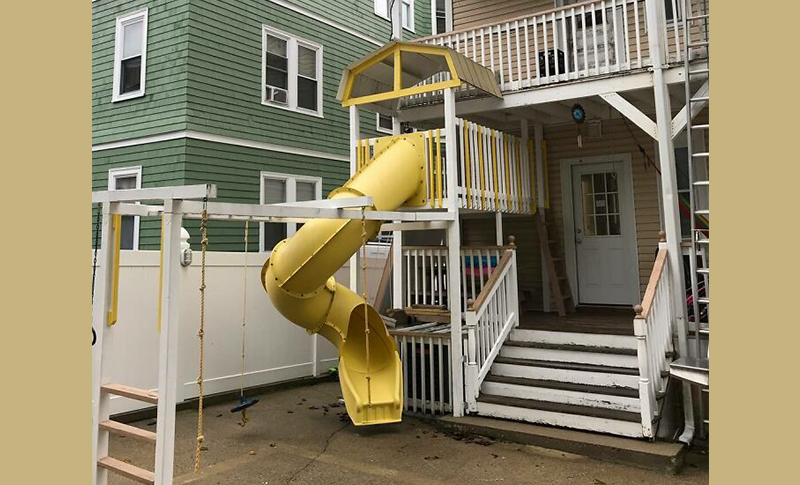
We’re not kids anymore, but we felt like young kids when we saw this photo. Why take the boring old stairs when you can take a slide down to your home’s lower levels?
There’s no need to go to the nearest playground and socialize with other parents. Your children will be able to play in their backyard from now on. Let us give credit to the parents who put this in place. We don’t know if it complies with city ordinances or has the required permits, but that’s not the place to ask. We’re only here to provide our modest opinion, and we have to say that this is quite outstanding. We’re sure this house makes all the kids in the neighborhood envious.
Take me back to the ‘50s
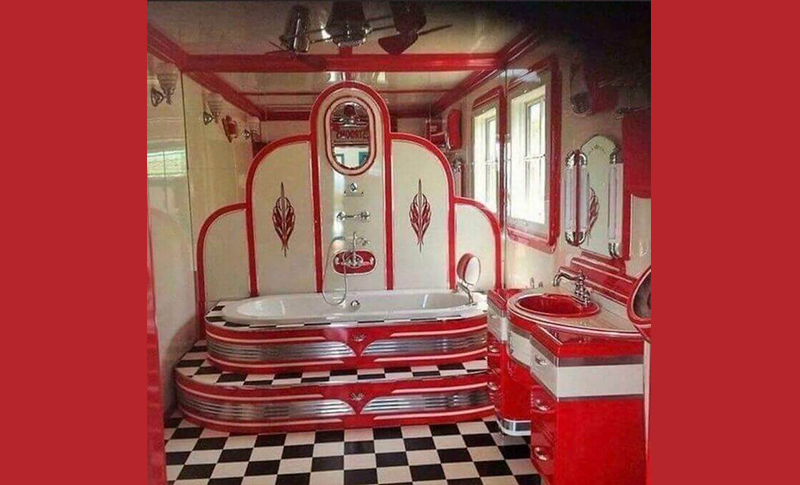
The era of sterile, lifeless restrooms is rapidly fading away. As a result, there’s an exciting new trend in bathroom design that’s bright and intriguing. Homeowners who are fashion-conscious today insist on arranging their bathrooms in the same way they organize their other rooms in the house. They can proudly say, “Leave the bathroom door open.”
You’ll want to grab your phone and start clicking shots of them since they’re so Instagram-worthy—but make sure no one else is doing the same. It is not a restroom for resting, with a sink, a bathtub, retro flooring, and an illuminated mirror resembling a movie star’s dressing room. Put on some music from the ‘50s, and you got a retro vibe. How’s that for a loo?
Nature Calls
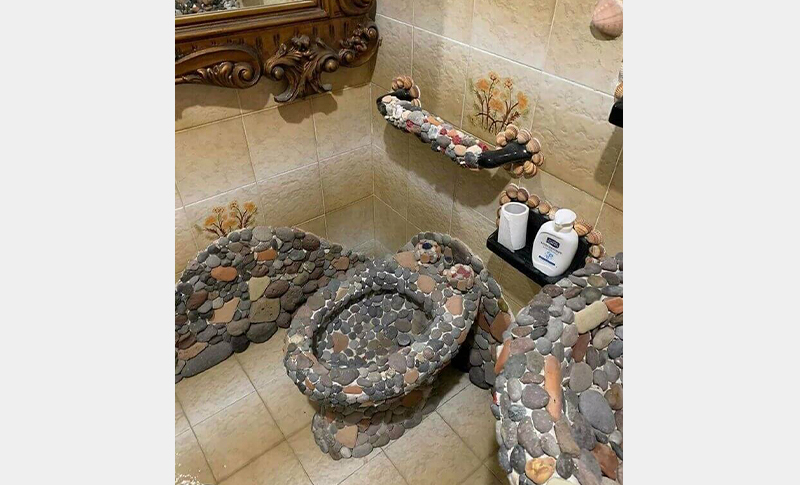
Stone is a decorative element in any area. It’s costly and may take time to install, but it’s worth the investments. Stone is ideal for bathrooms because it’s water-resistant and long-lasting. You can utilize them on the walls or in a sink—or both if you love stone.
Yes, you can use natural stones in your bathroom, but isn’t this a bit too much? It looks like they moved their garage stones to the toilet, but we give them an A for effort. They went all out with the concept, and this DIY project took a lot of time and work. Yet, we don’t think sitting on this toilet is tolerable. It may be more convenient to go outside than use this.
Where is this leading to?
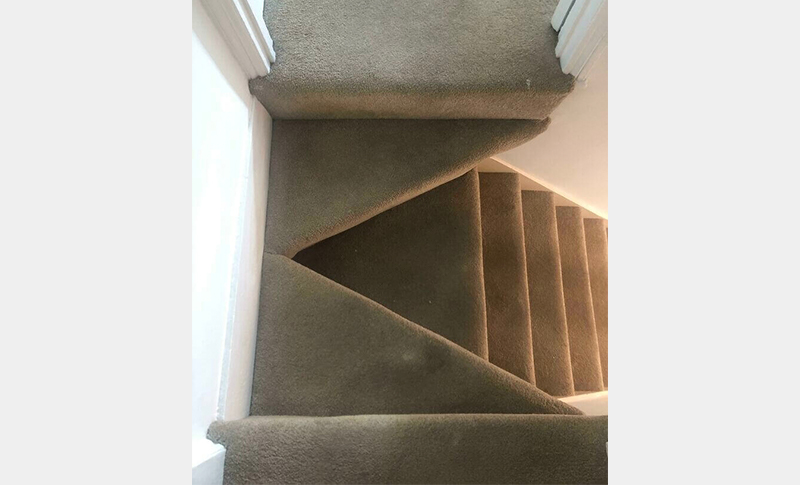
A staircase that made you say, “Nope,” has probably happened to you at some point. It’s one of those stairs that had to have been designed by a vengeful architect who enjoys knowing that their heinous flights will result in more than a few falls–and most likely some shattered bones!
Stairs may either make or break you. If the stair design was a massive accident waiting to happen, you might get a significant head trauma in some situations. That doorway is literally in front of these flights of stairs. As a result, anyone who enters this house of horrors should be well-versed in its arrangement. If they fall down the steps, they’ll need to use their health insurance and see a chiropractor to have their backs straightened out.
Did they move the door?
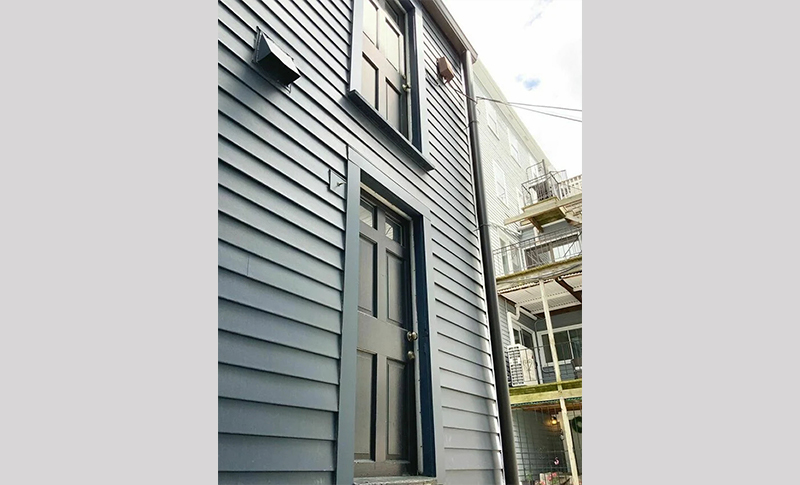
Good design is a public good. As a result, we credit a team of expert designers and engineers trying to improve every element of life. On the other hand, some people believe they can design without the help of expert engineers and designers. Most of the time, these people fail miserably at designing. It will make you question, “Why on earth would they do that?”
Why do you need two doors, one on top of the other? You’ve got your hands on the first door, which likewise appears to be above ground level. The main enigma here is the second top door. We can never use it unless we have wings. Or maybe, we need to wait for the snowfall to reach that deep to escape it.
Testing your Multitasking Skills
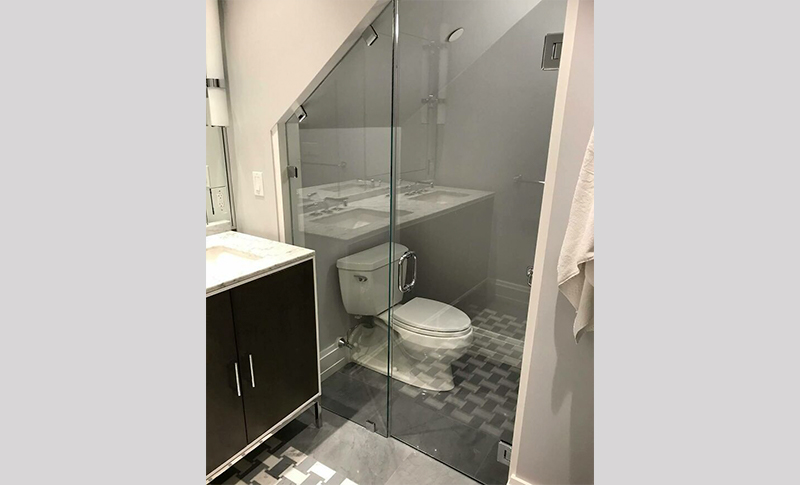
Every residence should have at least one toilet. However, for homeowners, designers, and builders, the exact location of the bowl in the bathroom can bring a degree of contention. Some believe the toilet should be in the bathroom, while others think it should be in a separate room. Many aspects come into play when making this decision. But the primary considerations for most people are hygiene, privacy, and space.
Having a “toilet room” implies keeping all the private business you perform in the bathroom relatively autonomous for functional or general atmosphere purposes. Of course, we don’t want someone who needs to go to the toilet interrupting our bath/shower. So this one may be a choice, but not a good one.
Can we have some privacy here?
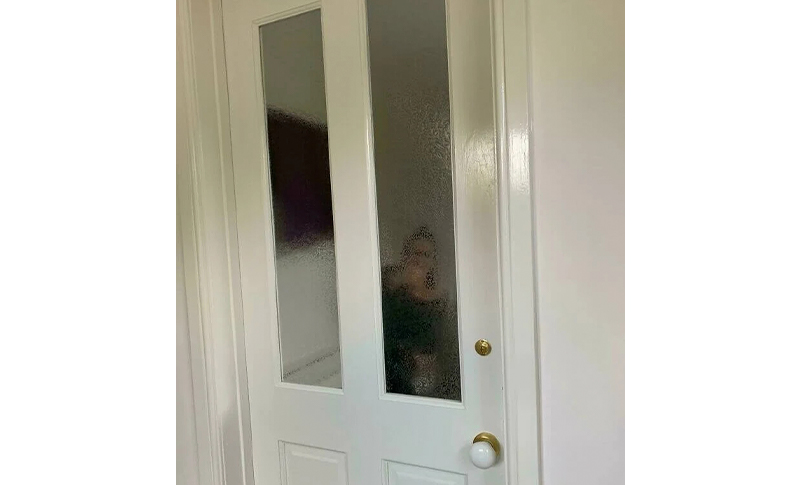
One of the most calming areas in a home is the bathroom. It’s the spot where you go at the end of the day to relax and rejuvenate your mind and body by removing tension and exhaustion from your wellbeing. As a result, it should be as pleasant as possible while maintaining your privacy as you go about your business. There’s nothing more embarrassing than being seen while inside.
Unfortunately, privacy doesn’t apply to this woman. The exterior door for the bathroom, which has windows, appears to have been chosen without much care. They may be tinted, but you can still see what’s going on inside. Well, she can use her credit card to purchase curtains. After all, privacy should always be our top priority.
Can’t Stand Cold Feet
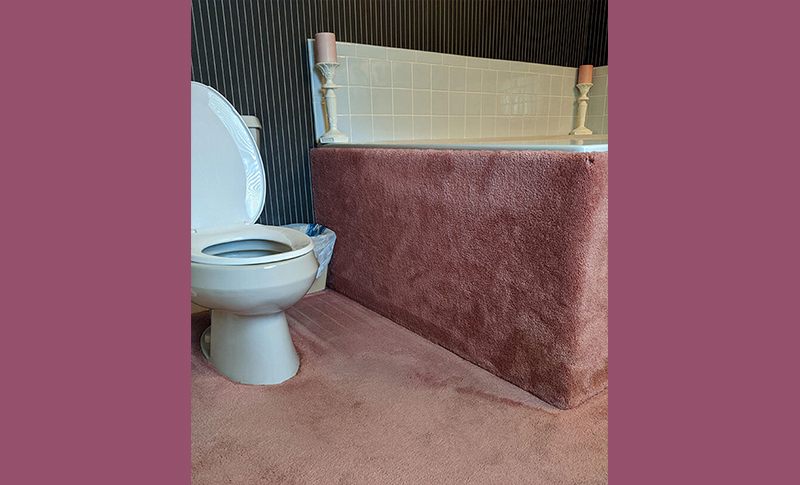
You could say that the person residing in this house must have numerous issues with having cold toes. We couldn’t imagine putting carpet on an entire bathroom. There’s no doubt that it’s a very risky move as it can easily cause unwanted water damage, and even create mold in all corners of that tub.
Some people must be more than willing to take in any risk just to never have to wear socks inside the house. However, we’d prefer if they actually used traditional bathroom flooring for safety reasons. Besides the safety risks, the design is also terrible because of the material and the color of the material they used. It’s safe to say that these homeowners didn’t leave the decorating up to the right professionals.
Never Give Up
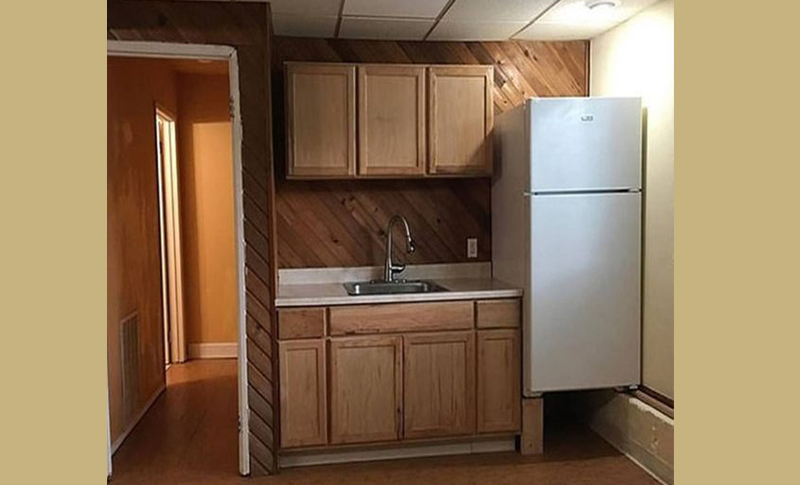
Everyone certainly encountered that one annoying moment when you’ve managed to move into a new house only to find that all of your appliances don’t fit in well. For most of us, we either buy new appliances or change the design of the space. You could say that both choices are true except for this family. They’ve managed to keep their favorite fridge no matter what, even if it doesn’t fit.
This family certainly deserves credit for being able to come up with this design. After all, it’s not silly if it works, right? If this space was ours, we’d place a board or drawer under the fridge to cover it and even make use of it. The least they could do is to give it the appearance that they did this on purpose.
Underground Cave or Poorly Designed Bathroom
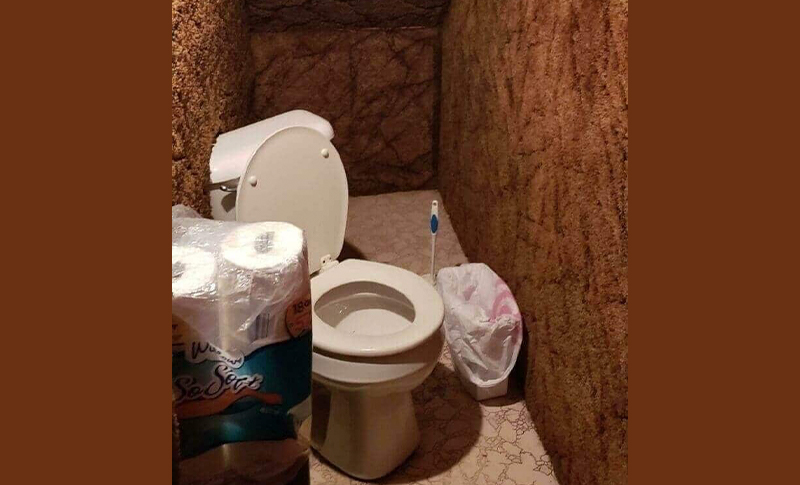
It’s easy to look at this photo and think that you’re staring at an underground bathroom. We’re certainly sad to inform you that it’s just actually a horribly designed and over-carpeted above-ground bathroom. Yes, this bathroom is just a regular room with walls that are covered with a strange rug/wallpaper. It certainly creates a feeling that you’re underground.
One can argue that there’s only one explanation for this bathroom theme. The homeowner must’ve chosen to make anyone who uses the bathroom super uncomfortable. If so, then the homeowners deserve credit for being successful in what they aimed to do. We’re sorry, but this bathroom is just completely weird for us. It’s certainly not the best design for a cramped up restroom.
Kitchen VIP
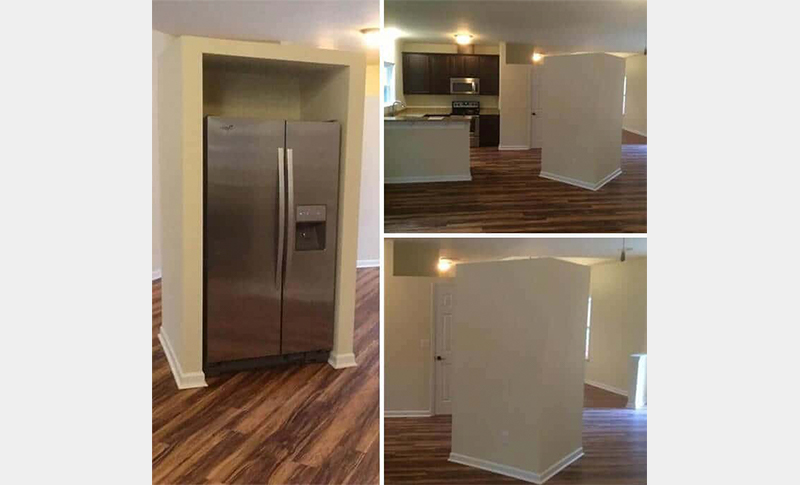
It’s safe to assume that you’d like to place your most cherished and treasured items on display for everyone to see. It certainly looks like this family’s refrigerator is the clear award winner for this household. We’ve never seen anything like this before as the family purposely placed their fridge in the center of a kitchen before. You could say that this family deserves credit for being completely random.
We’re wondering if the people who live in this house often walked right into this fridge. It can also become highly confusing as to where the refrigerator is actually is. One certainly can’t deny the urge to hop into this photo and push the fridge up against the wall. Call us old-fashioned, but it’s certainly better than being random.
What’s With the Carpets?
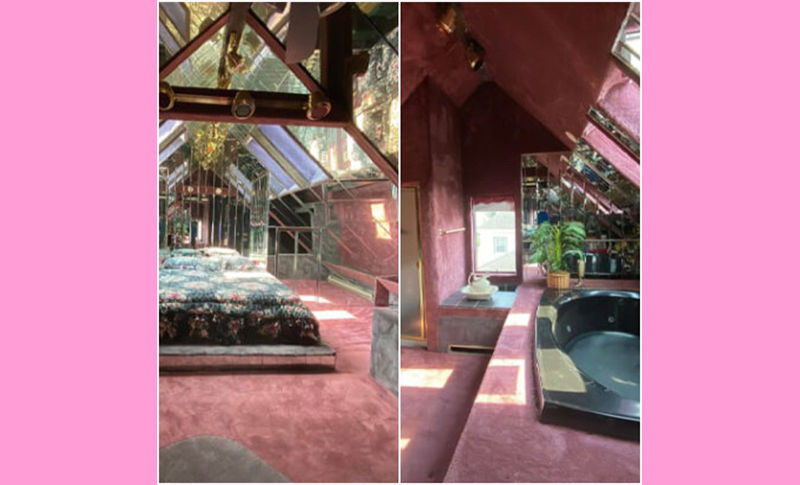
We can’t help but wonder when the madness of using carpets in bathrooms will end? We’re also wondering why some people just can’t go with the traditional bathroom flooring for better design and safety purposes. Moreover, you wouldn’t want your rug or carpet to constantly get wet. Or maybe, these people know how to take a bath or proceed with their business without getting a single drop of water on the floor.
It certainly seems to be a recurring theme, and we can’t fathom why this is a trend. As we said, there’s nothing wrong with using the good old white wall and tile floors. We certainly don’t get what’s behind the shaggy rugs and questionable colors. We’re guessing that there’s no real answer to our question.
Suddenly, a Rock Emerged
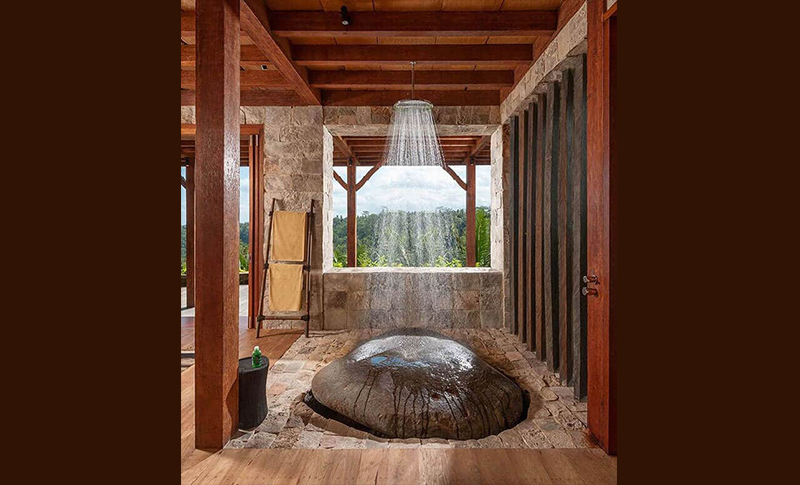
This design is certainly enough to make any grown person shed tears. Don’t get us wrong, but this shower looks completely breathtaking. Looking at the scenery behind it, you could say that there’s not a better location for it. Moreover, the rainfall shower looks absolutely majestic and relaxing. It certainly makes for an excellent addition to a romantic getaway. However, there’s one unexplained rock that has our attention.
The designer undoubtedly deserves credit for making this entire design completely confusing to us. You could say that they were trying to recreate a Little Mermaid scene. Or, you could also argue that they wanted to make it look like they were bathing a rock. Either way, it’s a solid no for us.
Keep It Under The Rug
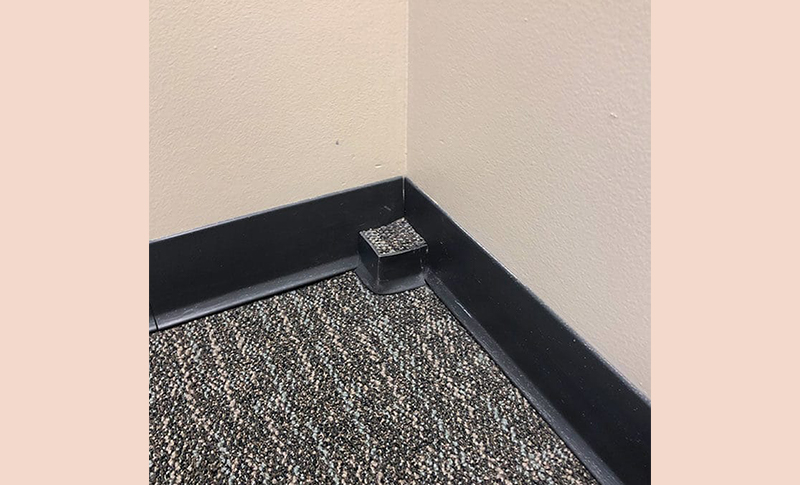
We’re more than confident that this design is an incredibly terrible attempt in covering something up that’s coming out of the floor. The designer deserves some credit for putting a ton of effort just to hide a small spot. Despite their creativity, we would’ve wanted that this design looks better if they just left it alone—whatever they originally had under there.
One could say that this design was a unique way of creating a built-in door stopper. It certainly matches the theme with the rest of the floor given that there’s a lot going on with the carpet and trimming. However, we can’t help but ask whether it was all worth it. We certainly think that the easier way is the best way most of the time.
Law Suite Waiting to Happen
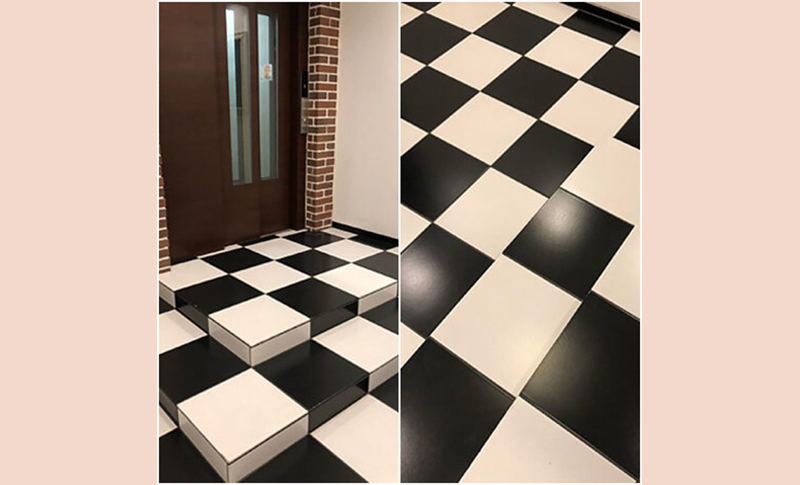
There comes a certain time when you’ll need to prioritize your safety before beauty. This entranceway certainly reminds us of several optical illusion books we used to read all the time during our childhood. Now you see a set of stairs, and now you don’t. It’s safe to say that there’s a degree of familiarity between most of us and these optical illusions.
One could argue that this trick isn’t as interesting in person if you compare it to the ones in the book. We’re more than confident that there are a ton of people who managed to trip themselves up or down these stairs. Without a doubt, they should really consider putting up a “beware of illusion” sign—or they could just replace these horrendous set of stairs.
Multi-Purpose Machine
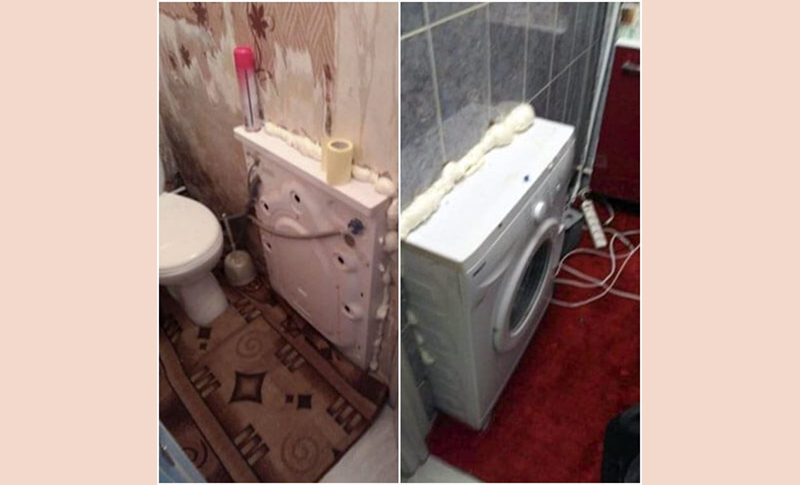
This house was so small to a degree that they needed to save space, and the homeowner decided to place their washing machine directly into the wall. The front side allows for easy, inconspicuous access to do some laundry work. The back also protrudes into the bathroom and it creates an excellent makeshift shelf. Without a doubt, this is storage-saving at its best.
Hopefully, these people don’t use the washer very often. If they do so, the person using the bathroom may end up being very exposed. It can also pose certain safety issues. We highly advise that people save themselves from the trouble and cough up some change for the laundry mat rather than coming up with highly questionable solutions.
Watch Your Step
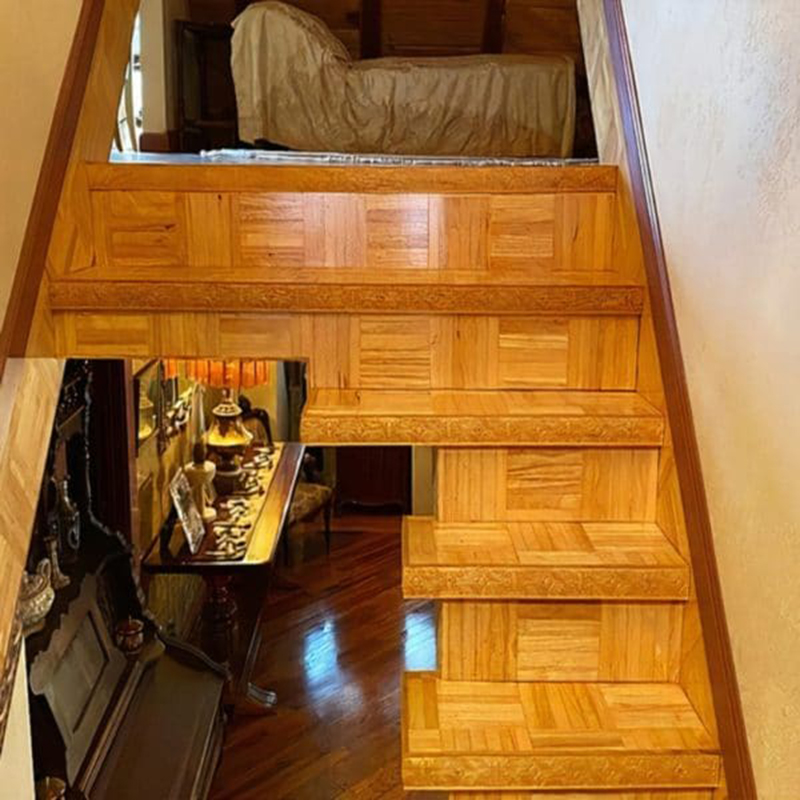
In this photo, we once again see a poor old stairway being completely misused. It’s certainly unfortunate that this stairway poses more danger than the last stairway on our list. We certainly would hate to be the one sleeping in that particular bedroom. It can also get quite tough to climb up and down that stairway every day, not to mention the degree of difficulty it would be to get a drink of water in the middle of the night.
You could say that if it’s not broken, there’s no need to fix it. We’re wondering why some designers couldn’t just use a traditional staircase. It certainly would’ve looked more appealing if this staircase design was done correctly. For some reason, a lot of design fails on our list have something to do with stairs.
Construction 101
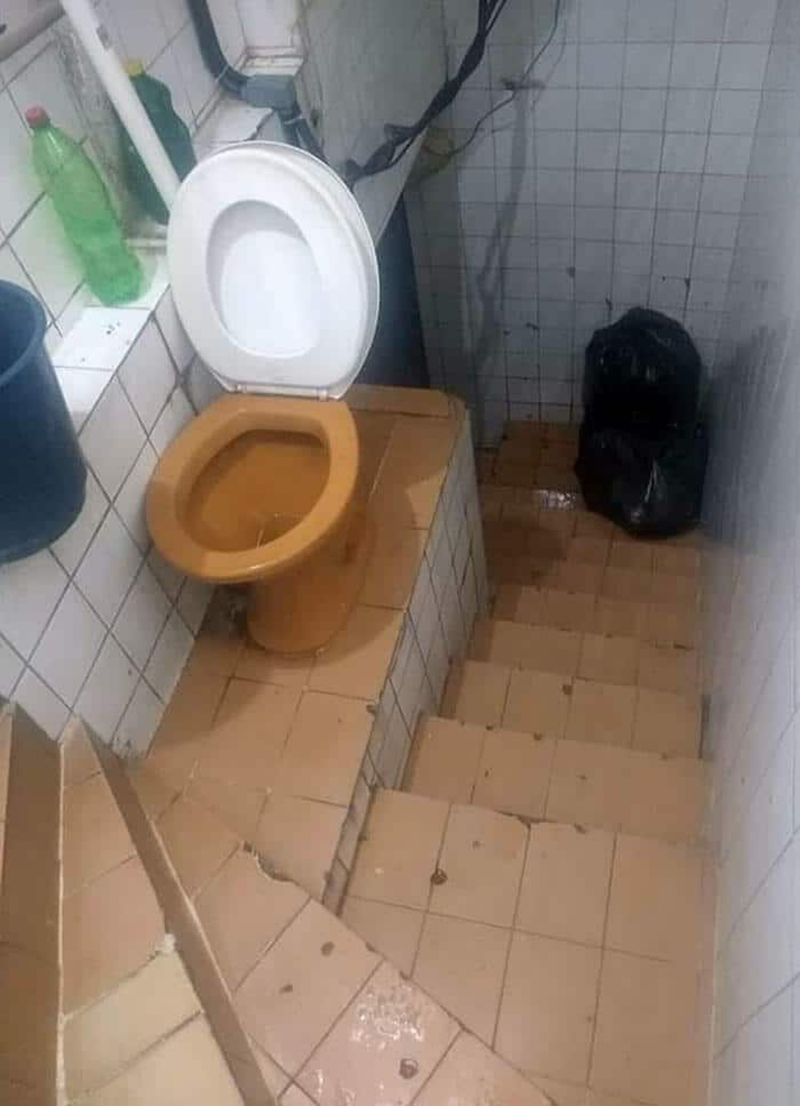
We can’t help but advise people not to install the bathroom on the stairway. So please understand if we take away credit from the interior designers who come up with such a lame and faulty design. One can’t deny that this was just a bad move. It’s difficult enough to be fumbling in the middle of the night just to get a normal bathroom, and it’ll certainly be tougher to fumble your way into this restroom.
Maybe every house should come up with a way or a manual just to explain how each area of the home comes equipped. It certainly doesn’t make sense that proper home plumbing would be installed beneath a stairway. It’s safe to say that we’re highly concerned as to where exactly this toilet flushes to.
You Had One Job
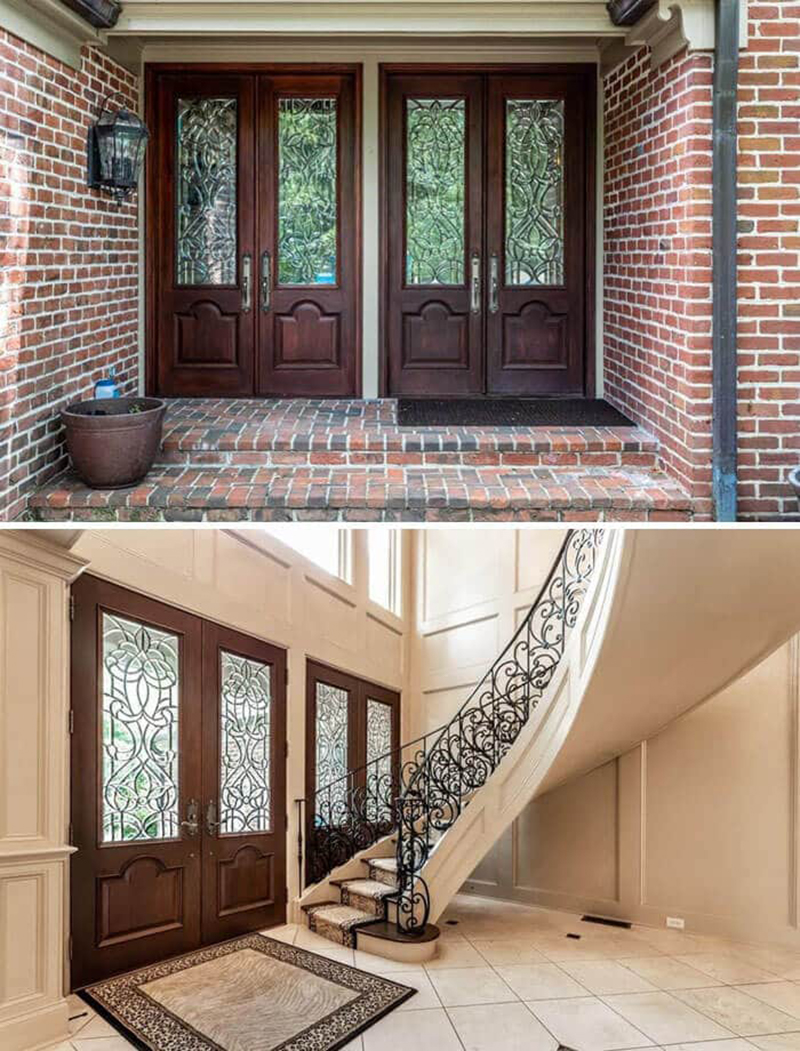
We’re wondering if the contractor got in so much trouble when the homeowners tried to enter from the left side of the door. Clearly, they had some degree of miscommunication in their construction plans here. If not, then the homeowners certainly must have a weird sense of humor—though you can always use the other side of the door.
One could argue that the left side of the doors was constructed first. It must have been too late when they realized that they measured a little far over. However, we can’t help but wonder why they didn’t take it down in the first place and patched the wall. It’s certainly a mystery why the homeowners and contractors took the easier route and just added a new entranceway.
It’s Oven Tetris
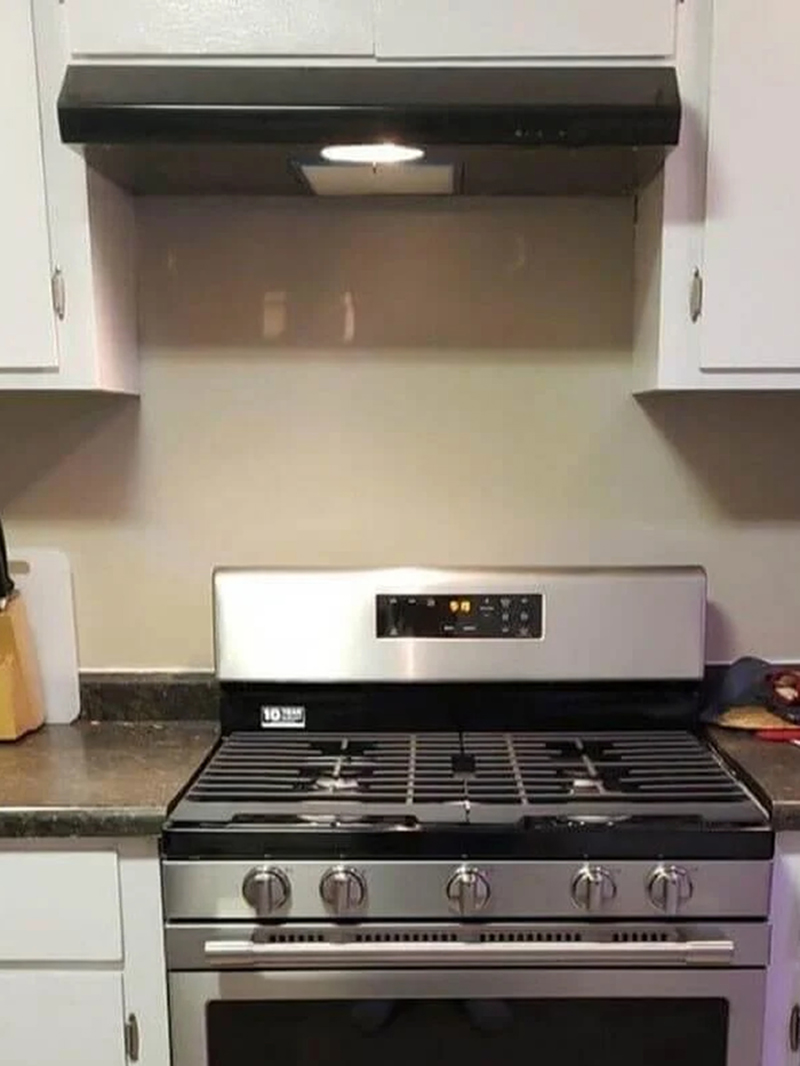
If this was our home, we would never find ourselves able to step foot in this kitchen without losing our minds. With or without certain OCD habits, you can’t deny that this situation would be too much to take in every day. We’re wondering how anyone could deal with the oven not being able to line up with the oven range in a decent manner.
It may be safe to advise these homeowners to ditch their stoves completely. They should purchase a new countertop, as it would allow them to line up their appliances properly. However, it’s important to take into account if this upgrade would need them to take out certain payday loans. They certainly should’ve never even use this design in the first place.
Remember Upcycling?
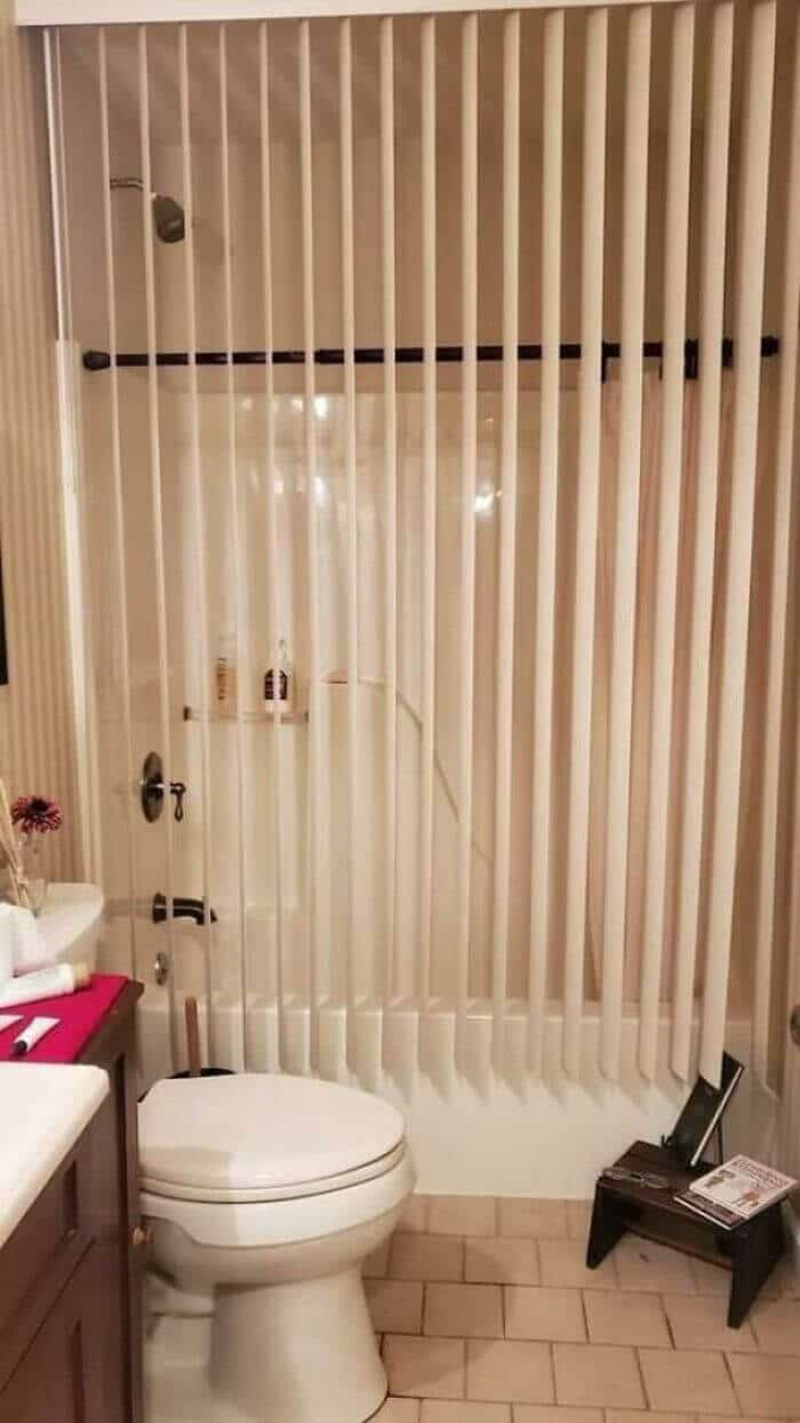
This photo shows a bathroom that you can also use as a living room if the toilet was disguised a little bit better. There’s a tablet charging station and window blinds that would make your stay in this space a very comfortable one. You could say that for the first time ever, you can hang out in the bathroom when nature calls. However, we can’t help but notice that the shower curtain is a bit odd—if we can even call it a curtain.
The responsible person who used these blinds into something with a purpose undoubtedly deserves a ton of credit. Perhaps they tried to become sustainable and use an old pair of blinds as their new shower curtain.
Stop Monkeying Around
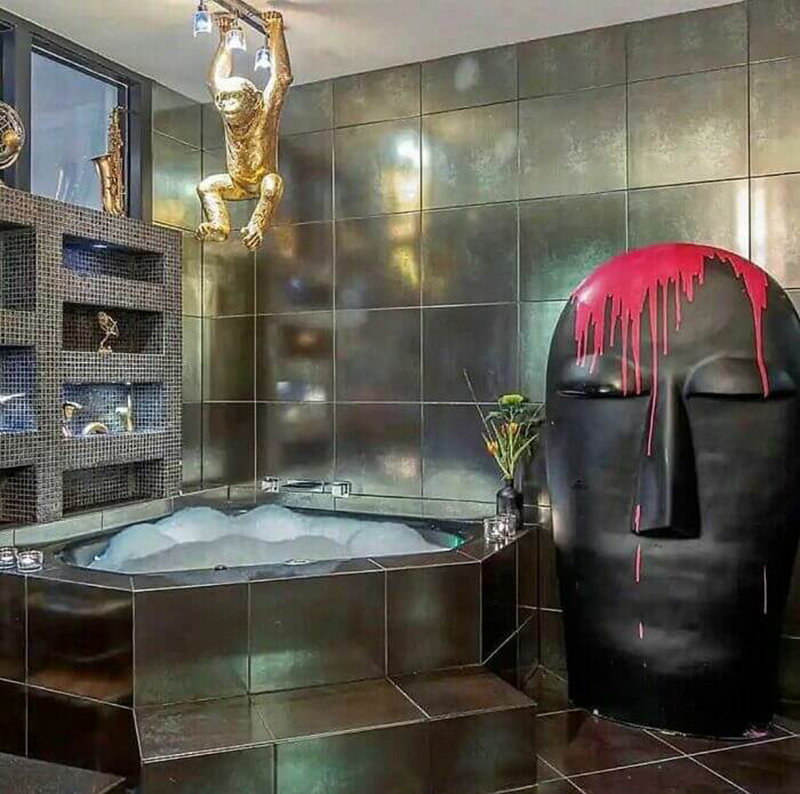
One could argue that this bathroom design is the result when you buy most of your bathroom decor online. What makes it even worse is that we’re confident that the people behind this style had too many drinks when they went online shopping. With no inspiration in mind, they must’ve chosen the gold monkeys and giant tribal heads as the main pieces to this awkward bathroom.
You could actually say that this design would do quite well for a very elegant room. However, we’re not sure if they thought about that before they checked these pieces out through their credit cards. Moreover, we can’t help but notice that there’s a golden saxophone on the shelf. So can we say this isn’t your usual bathroom at all?
Small Spaces Are Tough
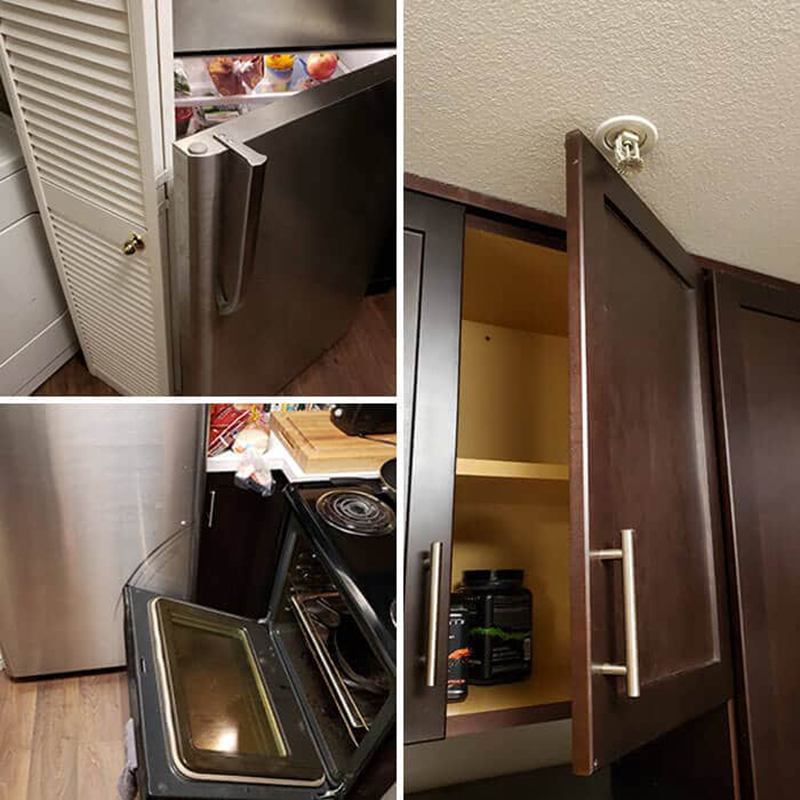
It can be quite tough to give up your belongings, especially when you need to get rid of them because they don’t fit properly in your tiny space. You could say that this photo is a good example of “roughing it” as they managed to force and find a way to make all of it fit. They certainly deserve credit for their persistence in this scenario.
It’s quite difficult for us to understand why these people are okay with the way that they’re living. You could say that they are trying to sacrifice and cut their losses just to live comfortably. However, we can’t help but ask if it’s possible to just shrink everything in the kitchen except the fridge, stove, and cabinet door? Probably not.
Baby Shark
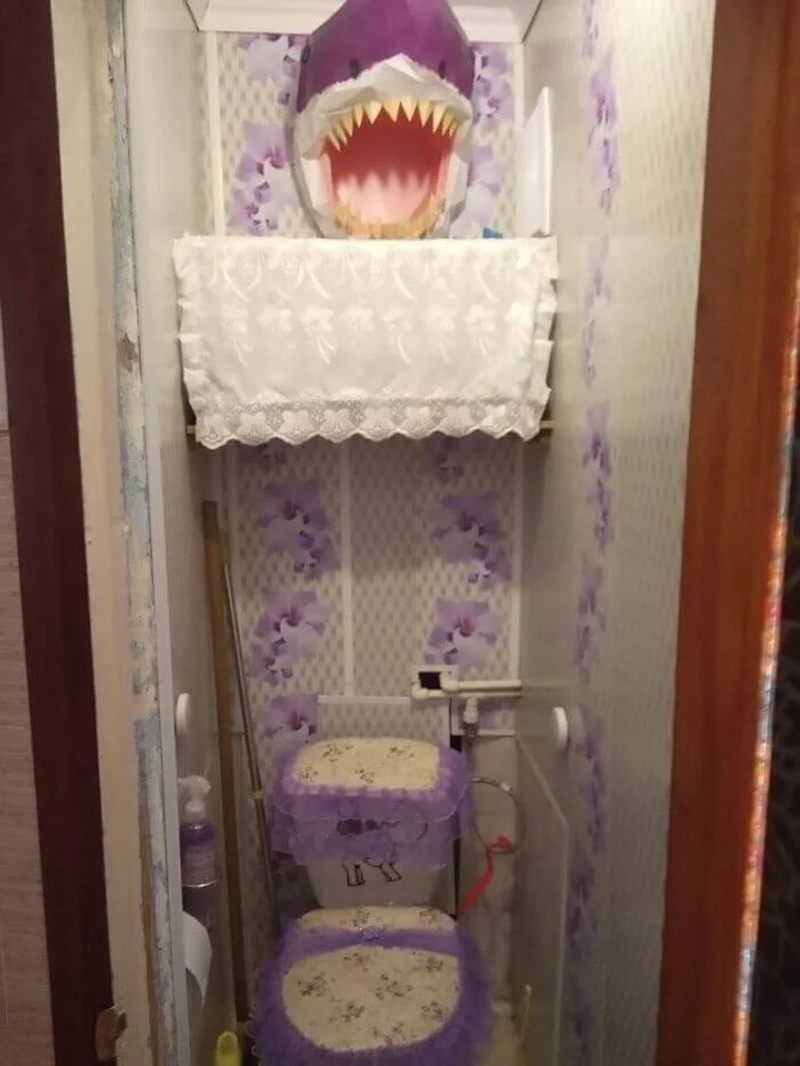
In this photo, we can’t help but ask, “why is there a shark head sticking out of the wall in this bathroom?” The purple theme is certainly a lot to deal with, but we’re confident that we can handle it. However, why on Earth would they even think to put a purple shark above the toilet? It’s safe to say that we’ll draw the line right up to purple sharks.
Maybe the homeowners are just big fans of the movie Jaws or Sharknado. However, we’re not entirely sure if even the actors who hold acting credits in these movies are big fans of them. We certainly couldn’t fathom why they chose this design for their bathroom. It’s just too complicated to squeeze yourself in certain positions just to be able to sit in this toilet.
It Was All Yellow
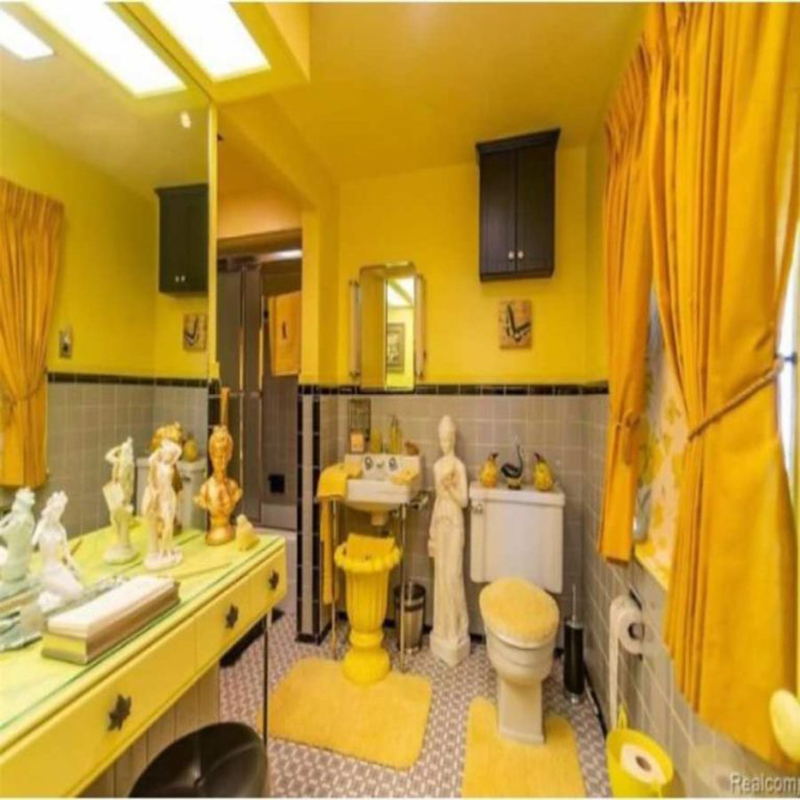
Yellow is obviously the brightest within the color spectrum; it can catch one’s eye more than the other hues. It’s the color of flowers, lemons, and bees. On the other hand, it’s also the color associated with SpongeBob or post-its! Some people love this color so much that they use it to highlight their homes, believing this hue can bring happiness and positivity.
However, there seems to be an abundance of yellows in this house in the picture. The scene is reminiscent of the maxim that too much of anything is bad. Although it’s the color of sunshine and spring, too much yellow in one’s home can make it look ugly. Better hire someone with a degree in interior design to choose the right color that will fit your house.
Out of Depth
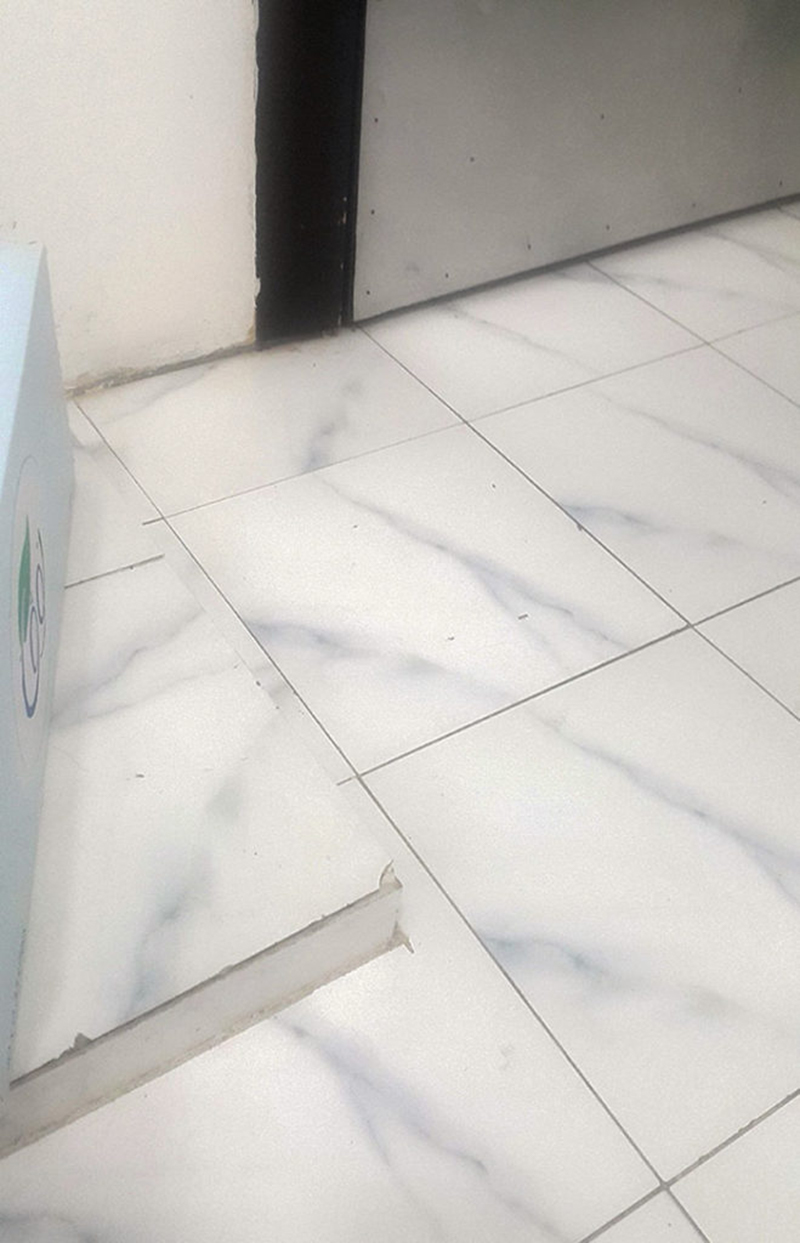
Putting tiles in place requires a different skill set rather than simply choosing them. Blending tiles with the environment is more than just selecting a color scheme or mixing different patterns, it should also entail depth perception and ensuring that it would not cause harm.
In the following scenario, while tiles aren’t really a case of danger, how they are placed might be. When viewing from above, these white tiles seem to be leveled. However, when one takes a step, there is a sudden change in the elevation of the floor that appears inconspicuous. This can be a safety hazard for the elderly, who have a poor sense of balance, and children. An investment in better tiles can save the owner from untoward incidents next time around.
Odd Choice for Tiles
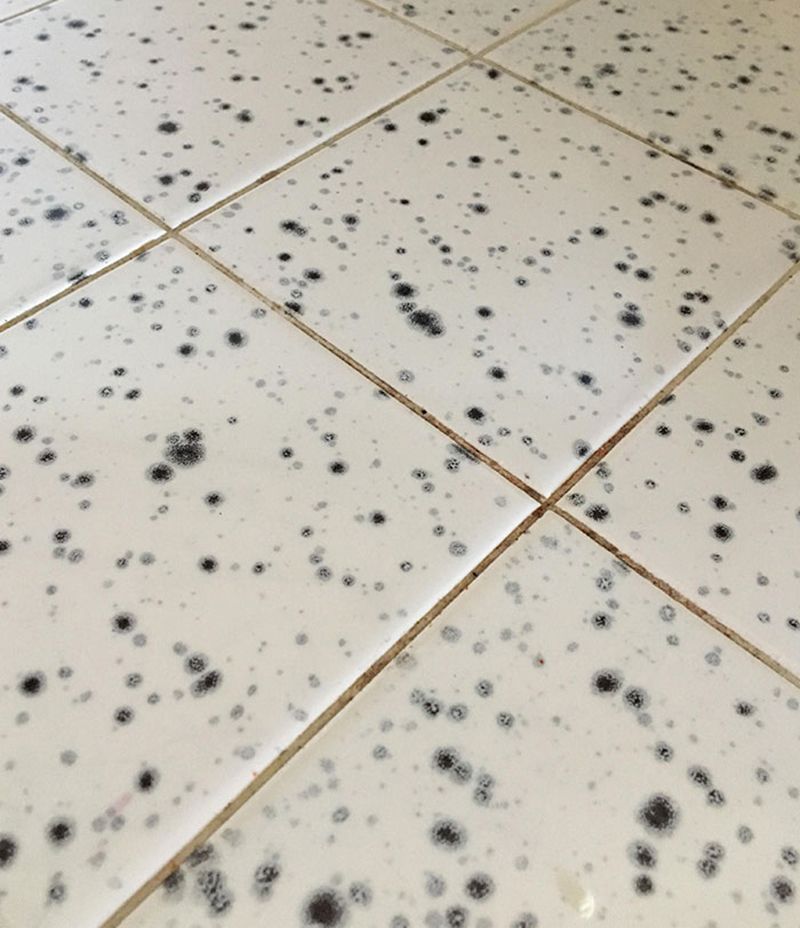
For the least observant, this layout will probably have no effect. But for some who are keen on details (and are lovers of food), these sets of tiles look like huge slabs of blue cheese. Whether the owner was just kidding around or not, these tiles look far from decent. They might even make the owner appear unhygienic because they look like dried grease. At some point, it could also be mistaken as molds.
This could have probably resulted from a misunderstanding with the designer, but applying for a housing loan can cause more stress than a solution. While it’s easy to gather all the requirements and documents needed, it’s worth mentioning that saving up for the monthly bills is the total opposite.
Wrong Place Right Time
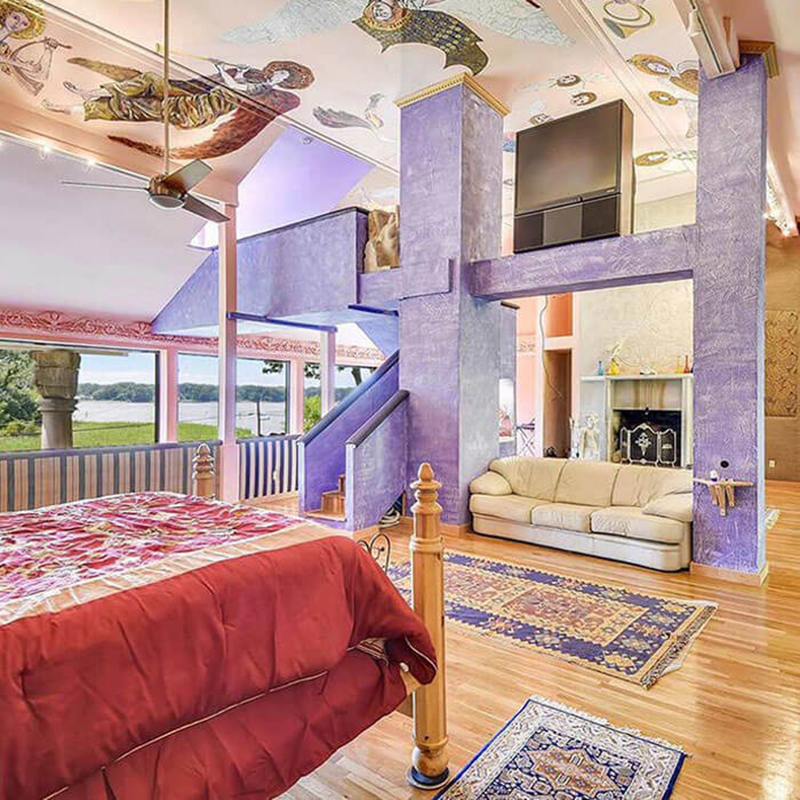
The following bedroom looks like a scene from the famous animated movie Aladdin or perhaps a small portion of Michelangelo’s painting on the ceiling of the Sistine Chapel. The tall violet pillars complement the nude hues of the ceiling sprawling with what appears to be angels holding different instruments.
The place even boasts a panoramic view of a stream against a backdrop of trees—the perfect view after a good night’s rest. While everything seems to be in their respective places, one vital part of the room appears to be not in sync: the huge TV between the two pillars. It’s doubtful if the television will work the way it has been intended since it will probably cause neck strain for the viewers. It also has a chance of falling. Better to make an investment in a proper television rack the next time.
A Warm Welcome
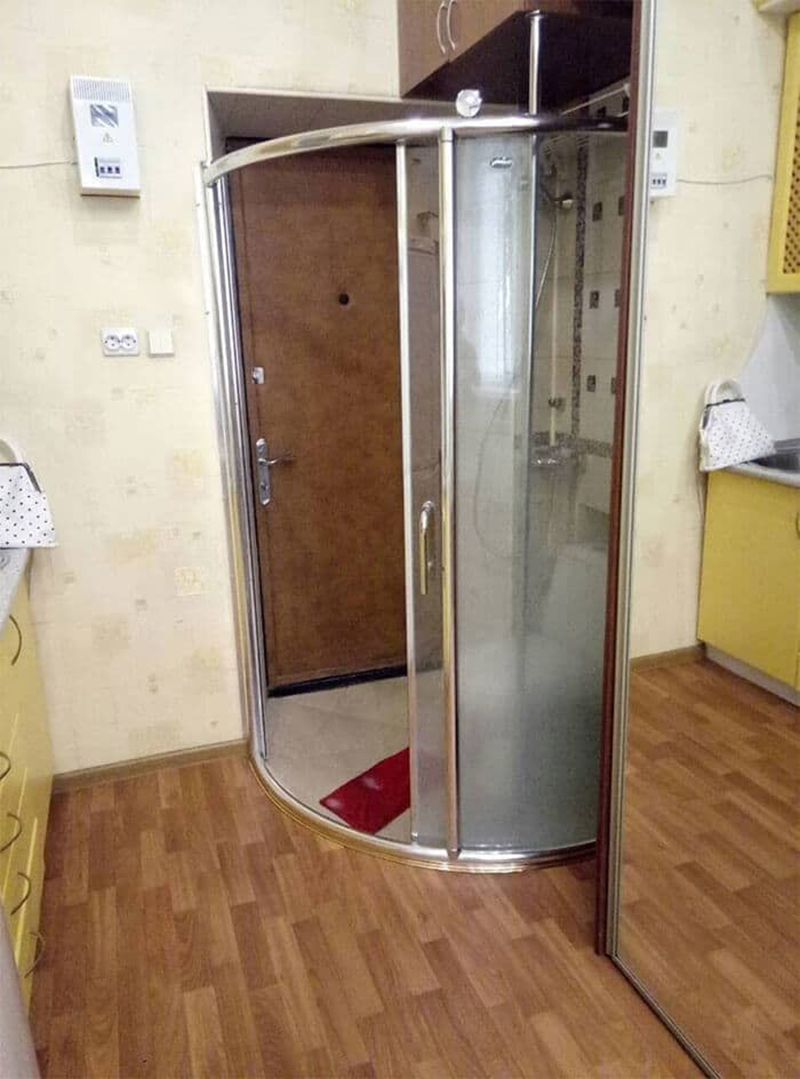
One of the reasons architects (along with engineers) are hired when making investments in a home is to maximize the space and make the house look at its best. It would be more expensive to make a trial-and-error approach to designing your own home. In the following scenario, the placement of the shower is quite odd. It appears to be beside a door within a kitchen.
While we can’t deny the dire need to be hygienic in the present times, having this shower standing in the kitchen hallway is just so wrong. Whether this was placed to save space or to be extra clean, a lot of valuable space is unnecessarily taken up. Shouldn’t it be put in where it should be?
A Pool of Sorts
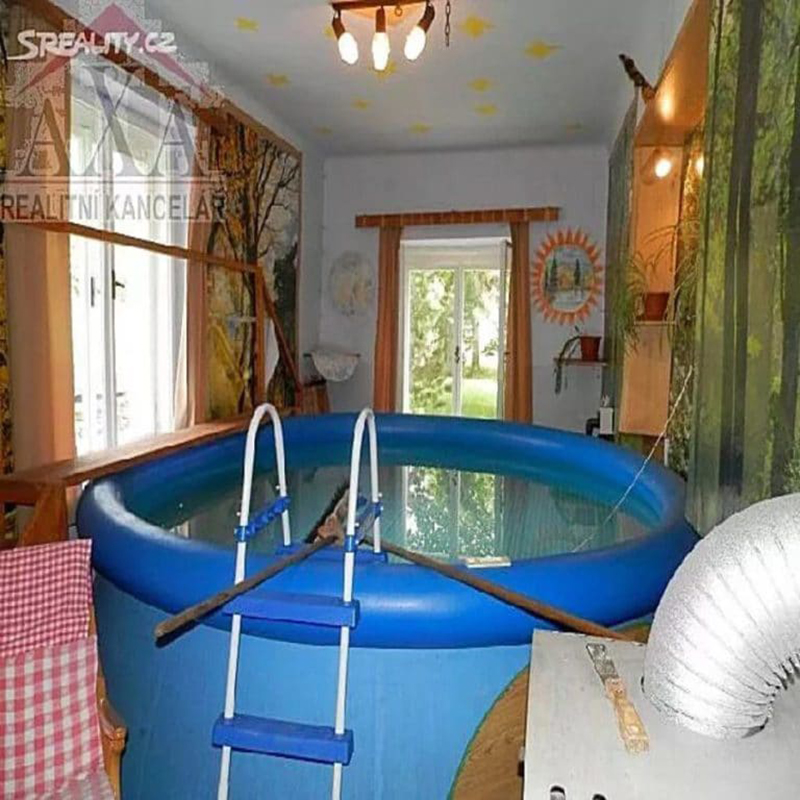
When you hear about a friend getting a swimming pool on their property, the first response would be to think that they have tons of money since getting those would require big investments. But when you hear that they have an indoor pool, now that’s something else! Whether or not your friend invites you, an indoor pool is not something one can get to experience on any day since most of us swim outdoors.
However, when you arrive at your friend’s place and see this contraption, you might think it would have been better if you stayed at home. While this is technically an indoor pool, it is far from what most of us can visualize. How did they even manage to get this thing inside the house?
Out of Place
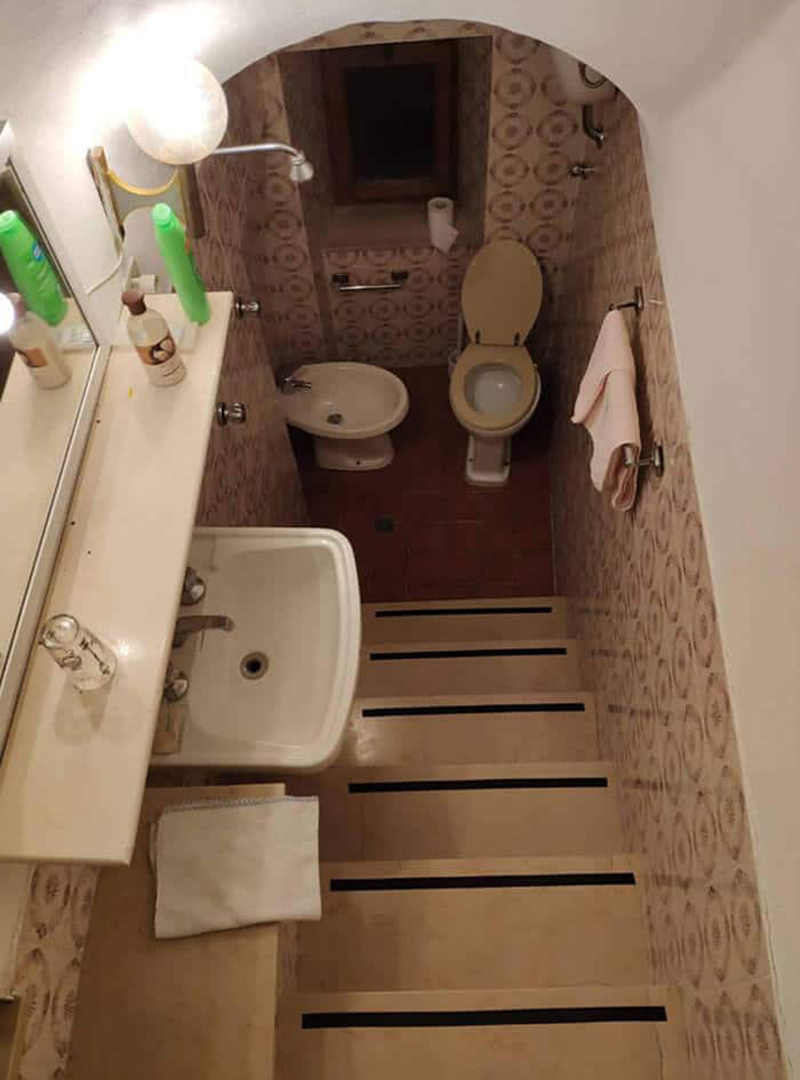
In the 1960s, minimalism emerged as an art form defined by works composed of simple shapes; this became a lifestyle later on. People who practice minimalism make fewer investments in material things and acquire the only things they need. This removes distractions and allows them to focus on what matters most. In the next image, this is perhaps a ripoff of minimalism.
While the people here did their best to save space as much as possible, the way things are arranged seems out of place. Stairs inside a restroom just do not seem right. This could also cause danger in people who walk fast as they might accidentally slip and hit their heads. Also, who puts a shower a few inches from the toilet?
Design is Subjective
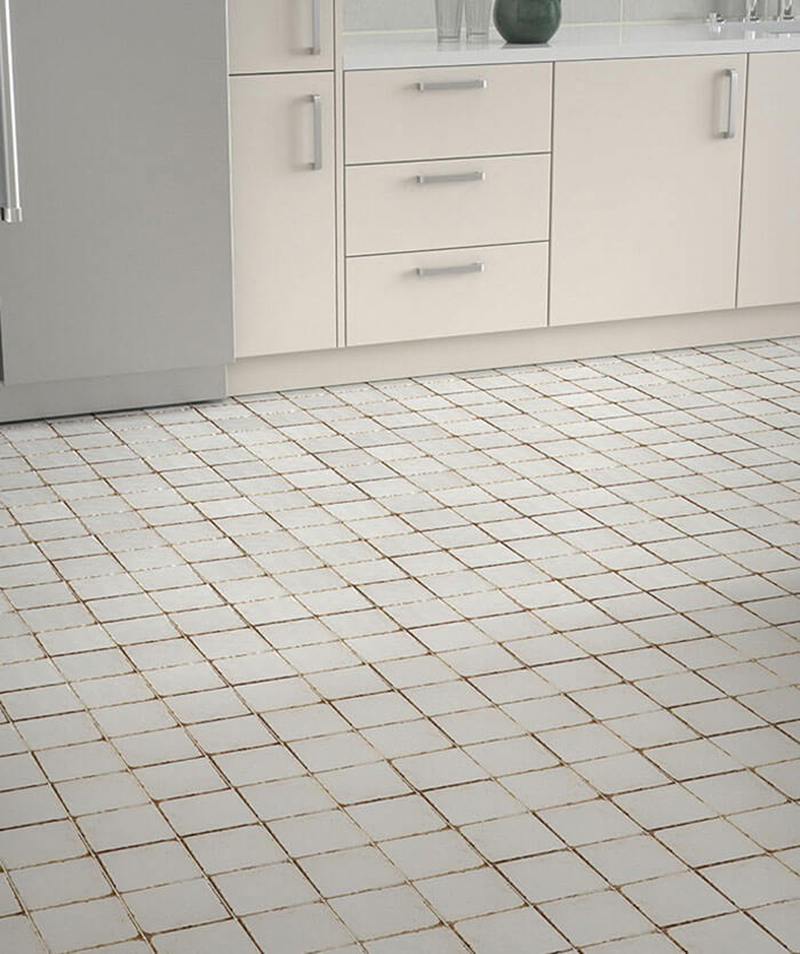
Though we step at them all of the time, tiles play one of the most important roles when it comes to interior design. Their different patterns, styles, and hues set the look and feel of a house. Tiles also take credit for determining the ambiance of a certain space.
In one house, the owner’s choice in tile design seems a bit off—white tiles with dirty edges. However, the grainy material on the edges of the tiles aren’t really dirt; they’re part of the design. While everything else in the kitchen has a lighter hue, the tiles on the floor are an eye-sore. Most of us will find this unattractive. However, in the world of design, everything is subjective, so who are we to judge?
Stairway to Where?
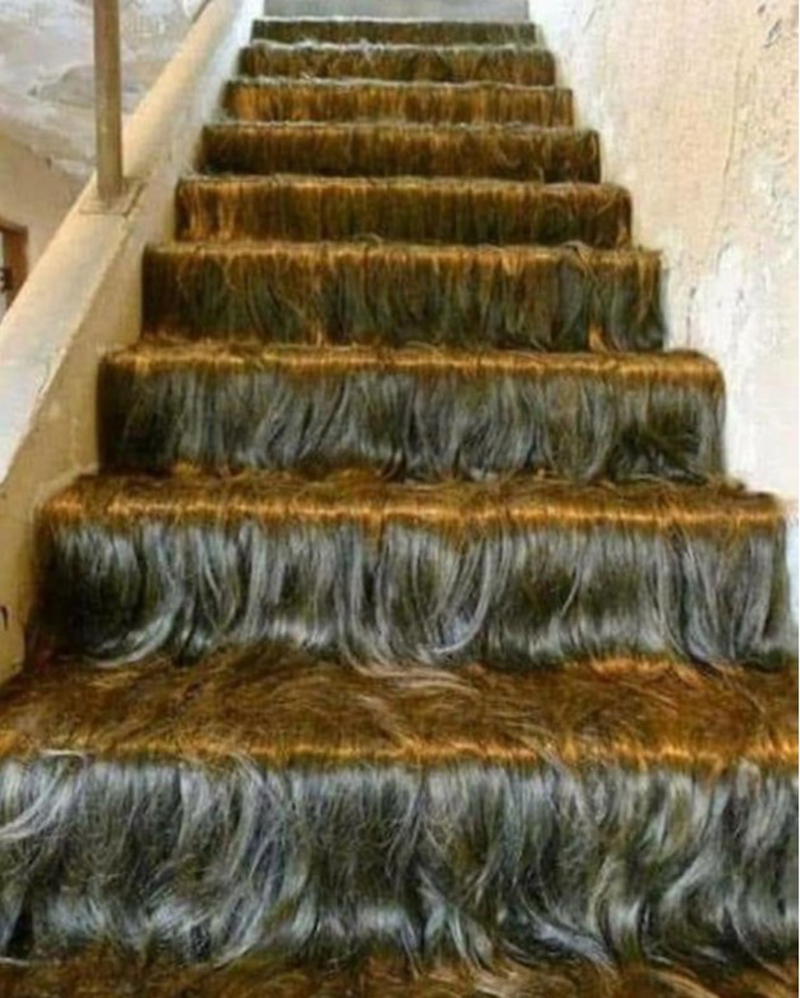
Staircases are one of the most underrated and unappreciated parts of a home. Aside from being mere links between different floors, staircases can make a normal home spectacular to a certain degree. If the right combination of colors and materials is used in constructing a staircase, then your home will come to life.
However, in this scene, the person who owns the house might have an obsession with hair. As weird as it sounds, the staircase leading to the second floor sprawls with over a hundred wigs. While others prefer a staircase with neutral colors, this person likes stepping on these. It would probably take a long time to clean these with a single hairbrush. It might also be costly to wash it with shampoo.
Genuinely Wrong
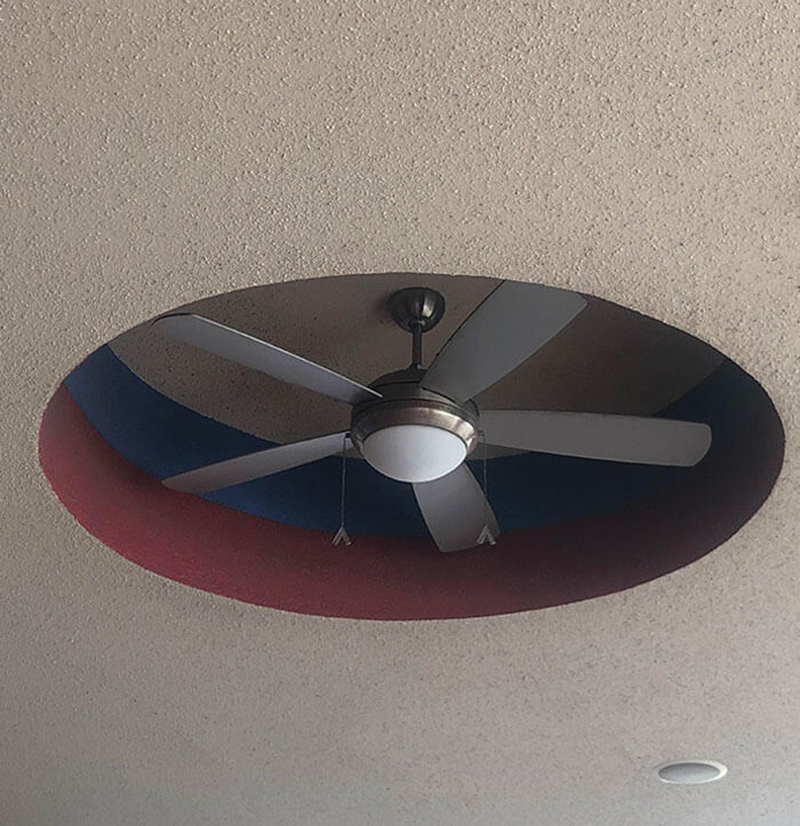
People who have surpassed the average height are a testament to the frustrations caused when something hits their head unintentionally, especially when it’s a ceiling fan. In the next home, the head of the household created a makeshift space on the ceiling for the ceiling fan. In that way, height-related accidents can be avoided.
However, it is worth noting that this defeats the purpose of a ceiling fan; the space where it was hung blocked the air from traveling around the room. While they meant genuinely well for their taller members, their solution had created more problems. It would be better if they made investments in an air conditioner rather than by making a useless hole on their ceiling, right?
Disposition
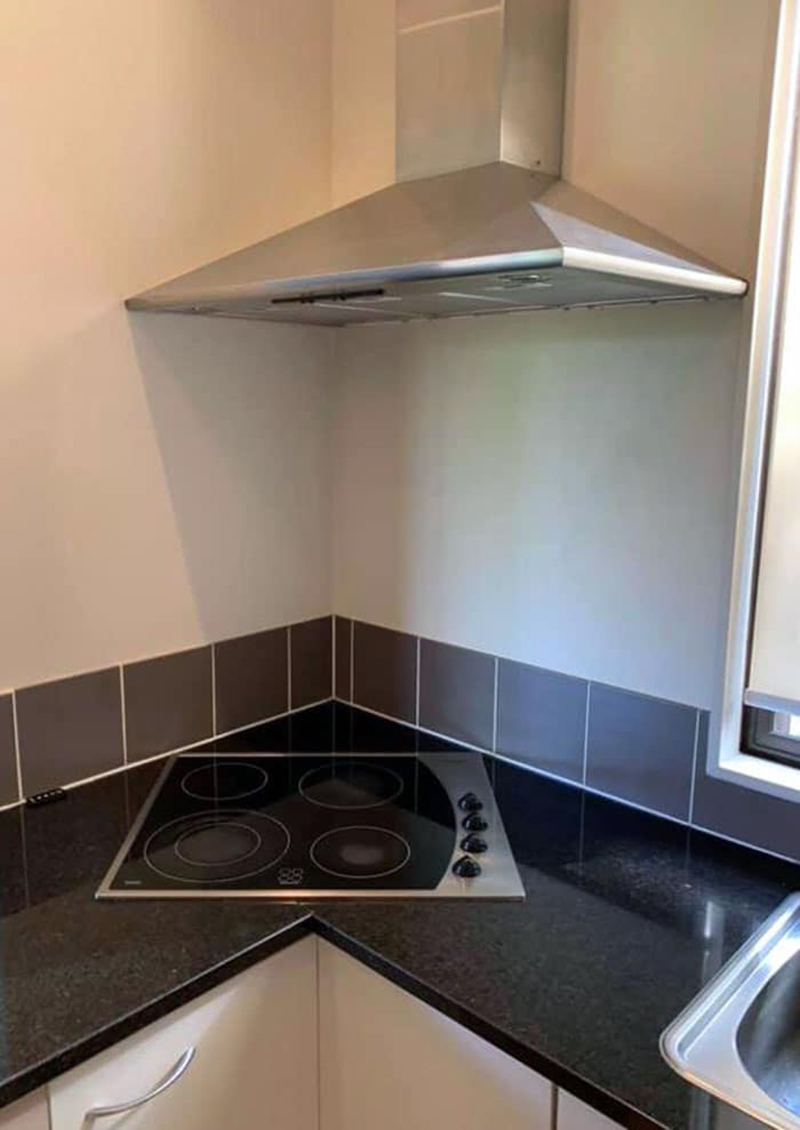
Humans are creatures of pattern and symmetry. We live our days following practices and basking in balance without us really knowing. These are often projected in our living quarters: the way we place things, how we align our furniture, or how we go about every single day. One of our biggest disappointments is when this symmetry is broken; the pattern is destroyed.
This person’s kitchen is the perfect example of asymmetry. The working surface area is perfectly aligned, but the exhaust and stove aren’t. The cooktop is misaligned in the middle of the intersection between the countertop. Aside from being unproportionate from the angle of the countertop, the investment on the exhaust hood also seems to be of no use.
Where’s the Blue-Eye White Dragon Card
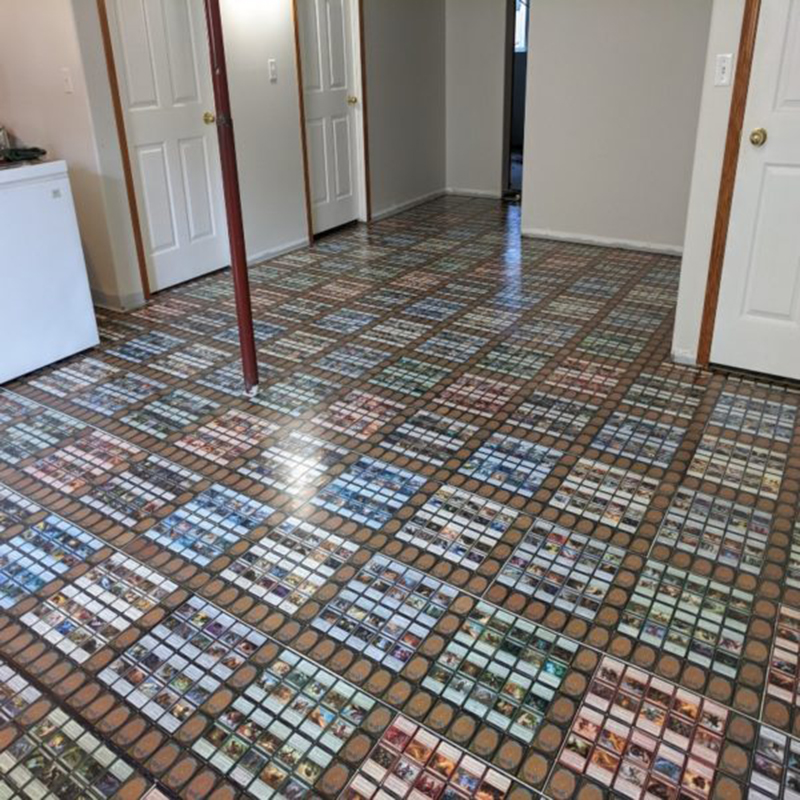
When looked at from a distance, the floor tiles of this home seem to be forming a pattern, but on closer inspection, they aren’t abstract or geometrical figures—they’re Yu-Gi-Oh! cards. These cards aren’t just mere collectibles; they’re a relic from the ’90s. The person who owns this place is likely to be a big fan of this anime series. Who could come up with the idea of covering your floor with over 10,000 pieces of these cards? Only a true fan can.
Whether or not these cards were investments from the past, it’s amazing how much time and attention was allotted to place them one by one. Did the owner do it alone? Or did a professional do it?
Bring the Molds In
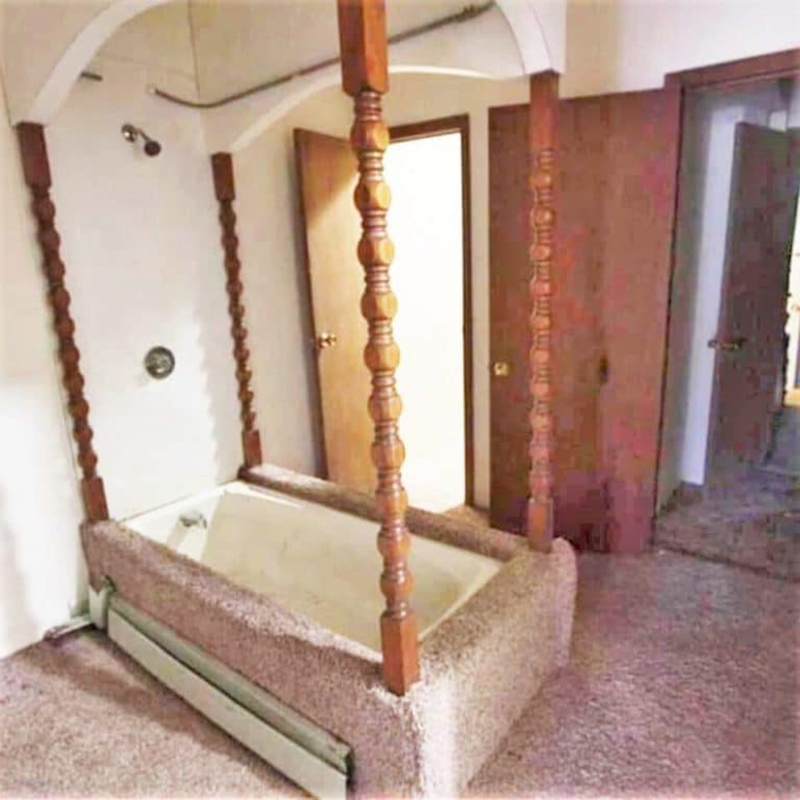
Bathrooms are meant to be wet. That’s why the materials used inside the toilet must be non-porous and water-resistant. Chances are, if the materials used aren’t water-proof, these would be a suitable environment for bacterial growth (yup, bacteria and fungi thrive on moisture), and we do not want this to happen.
In the next scenario, perhaps out of ignorance, the owner of this house decided to put wooden pillars and carpets in the bathroom. This kind of material would highly likely attract molds. It’s worth noting that these unseen microorganisms can be a harbinger of many diseases. It’s understandable to cover the outer part of the bathroom, but the whole bathroom? What a waste of investment and effort to do such a thing?
Throne of Thrones
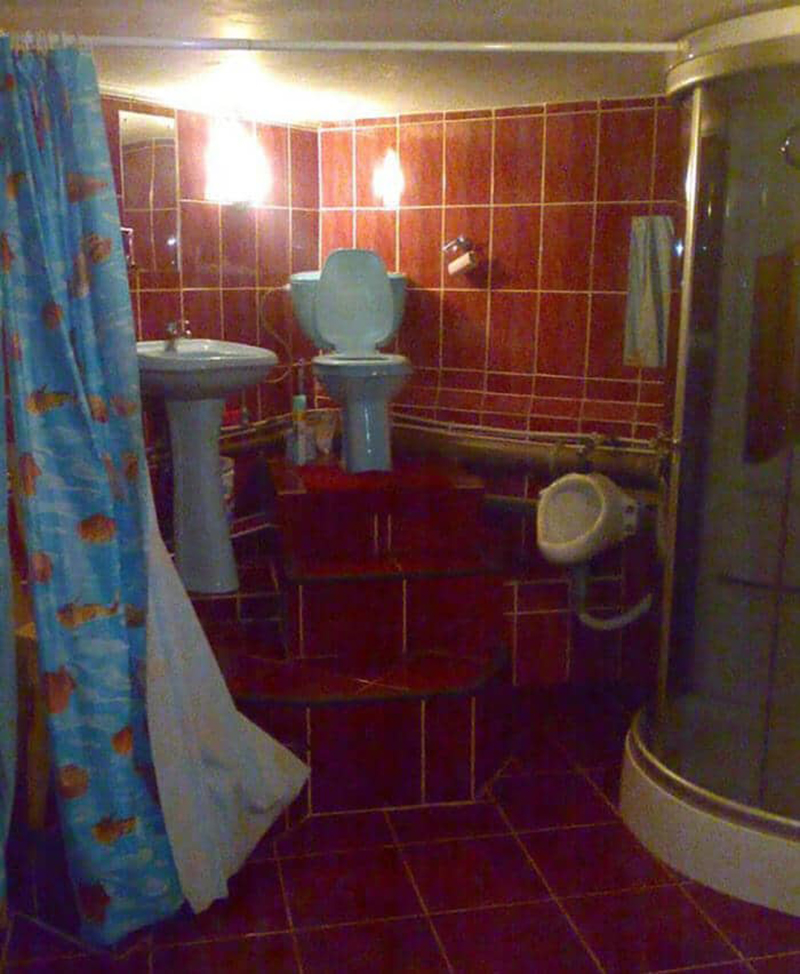
The Royal Household is arranged in a way that every corner of the mansion exudes luxury. This is something worth aspiring to. However, there are certain people whose ideas are beyond wit and creativity. In this photo, the owner of this house had made a throne out of the toilet. Standing on three big steps with a sink on the side, taking a dump in this thing would probably be the closest thing to being royalty! It even boasts a well-lit area that looks like a spotlight from a certain distance.
Also, the shower is pretty accessible, and one can wash up easily with the nearby sink. Who would want a huge investment when one could sit on this thing every day (or night)?
Plug It at the Sink
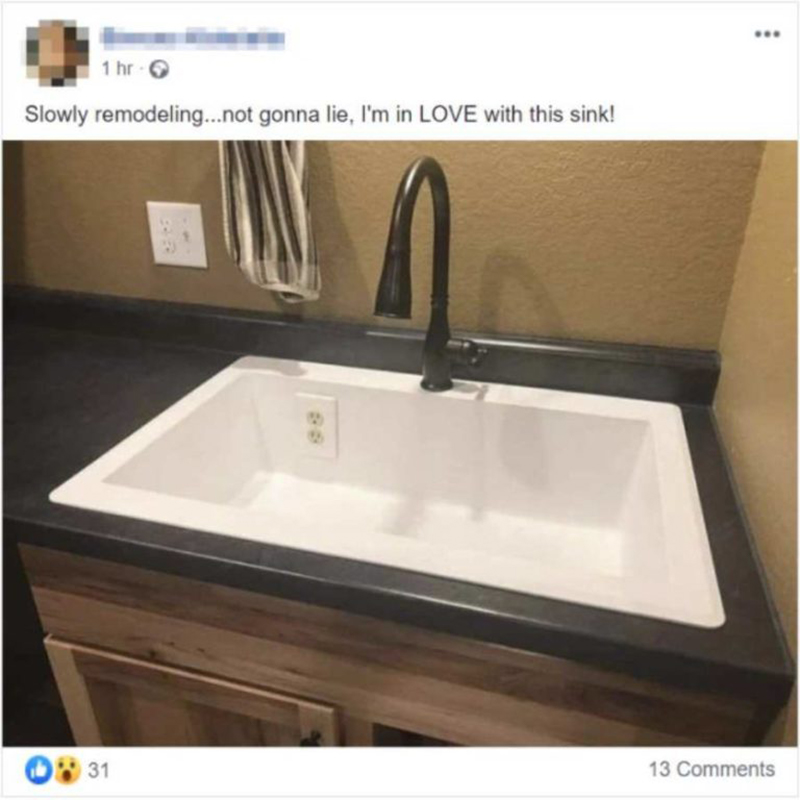
Whether you want to spend your money on home investments or increase the value of your house before selling it, chances are, you are gonna want to renovate or remodel it. Getting your hands dirty and planning out each corner of your home is one of the most memorable experiences. After all, who does not want to design their own homes?
To maximize the features of your house, you must have basic knowledge of the basics of things. Inadequacy in this area will perhaps lead you to be like this person who put an electrical outlet on the sink wall. Some questions come to mind: what is this person even thinking? Is this person serious? The individual even shared a photo of the finished sink on social media.
Moving In, Again
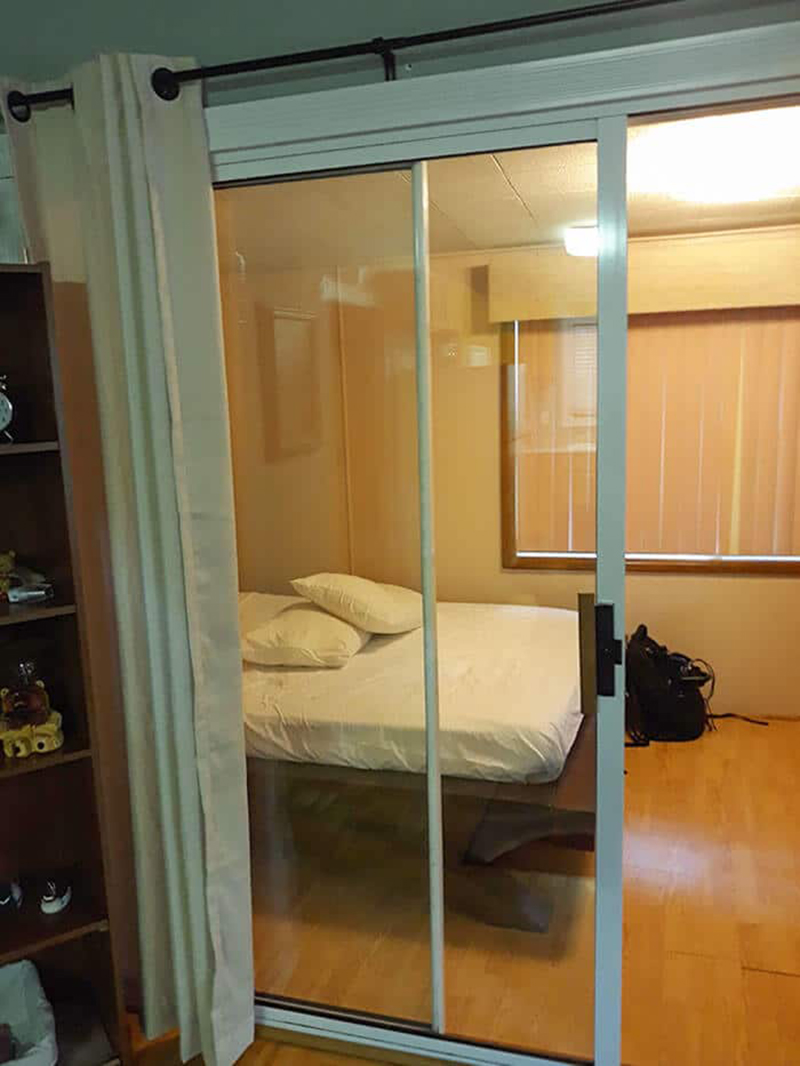
In Western countries, most adults move out of their parents’ homes the moment they reach 25; some even move out earlier. There’s a preconceived belief that one should move out after attaining their college degree. However, some parents prefer to have their sons and daughters around until they’re ready.
The next scene shows a front porch converted into a bedroom. The sudden decision to repurpose this part of the house was perhaps driven by a child returning to their parents’ home. Whether the person who will occupy this room lost a job or just decided out of the blue to move in again with their parents, the room is quite decent except for the sliding door. This might mean the guardians might be closely watching their kid.
Next Level Comfort
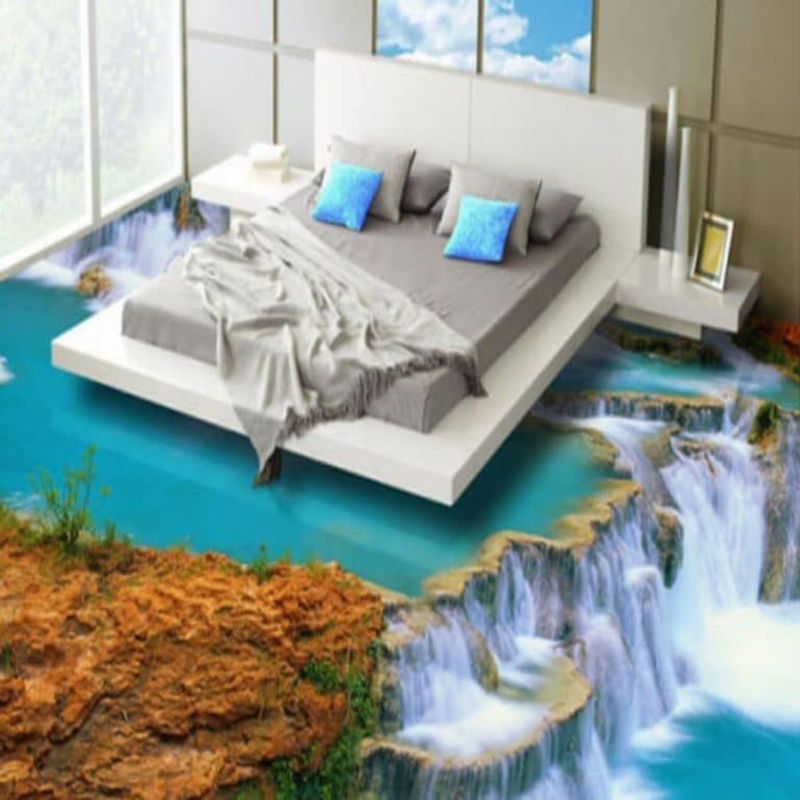
Going to bed after being exhausted on a long workday is one of the best feelings in the world. There’s nothing more comforting than the familiar texture and soothing atmosphere of one’s room. These few hours of precious time in bed is a luxury in a generation that people work more.
The owner of this room had taken comfort to the next level. This person loves nature so much that the bed is placed on an artificial waterfall flooring. Yup, you heard that right. If this comes with a sound, imagine sleeping while listening to the sound of water gently flowing and splashing. Waking up the following day will be the most difficult thing to do (aside from going to work).

